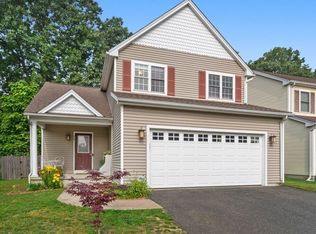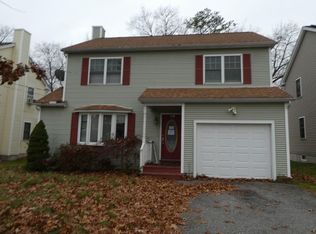This 4 bed, 2.5 bath house built in 2003 has great features including an open floor plan. The large living room has a fireplace and hardwood floors. Large dining area with window seat. The kitchen has dark cherry wood cabinets and ceramic counter tops. There are 3 bedrooms on the second floor and a bedroom on the first floor that can be used as an office. Ideal location close to shopping and restaurants.
This property is off market, which means it's not currently listed for sale or rent on Zillow. This may be different from what's available on other websites or public sources.


