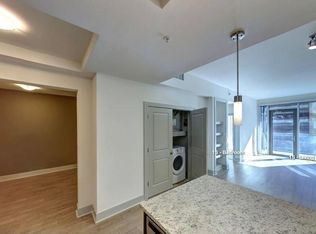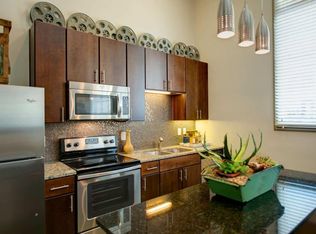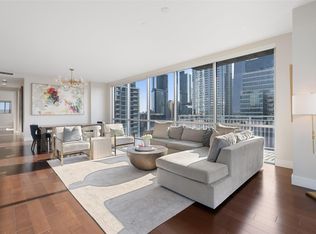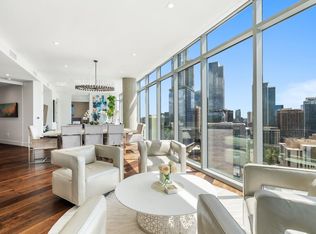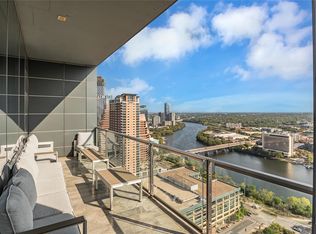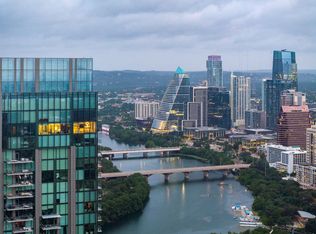This expansive south-east corner unit is a haven of tranquility and elegance, offering a sprawling wrap-around balcony that invites panoramic lake and city views into your living space. With a generous floor plan spanning 2,227 square feet, this residence allows for comfortable living without compromising on luxury. It features three bedrooms and three bathrooms, each designed with meticulous attention to detail. The well-appointed kitchen is equipped with top-of-the-line appliances, seamlessly flowing into the open concept living and dining area. The primary suite is truly impressive with an en-suite bathroom that boasts a soaking tub, walk-in shower, and south-facing wall of windows that reveal direct views of Lady Bird Lake. On the opposite side of the unit are situated two more bedrooms; one with a full bathroom across the hall while the other could be considered another primary suite as it offers an en-suite bathroom with double vanity and a large walk-in closet. To round off this remarkable unit is a full-size walk-in laundry room that adds convenience to everyday life. Seaholm Residences provides an array of amenities for its residents including a heated pool, fitness center, dog park, business center, concierge service, and much more! The surrounding area of Austin also provides endless entertainment options such as live music venues, restaurants featuring world-class cuisine, museums and art galleries showcasing local talent, outdoor activities like hiking and biking trails along Lady Bird Lake or Zilker Park's Barton Springs Pool.
Active
$2,500,000
222 West Ave UNIT 2201, Austin, TX 78701
3beds
2,227sqft
Est.:
Condominium
Built in 2014
-- sqft lot
$-- Zestimate®
$1,123/sqft
$1,976/mo HOA
What's special
Heated poolSprawling wrap-around balconySouth-east corner unitThree bathroomsThree bedroomsLarge walk-in closetSoaking tub
- 31 days |
- 610 |
- 22 |
Likely to sell faster than
Zillow last checked: 8 hours ago
Listing updated: November 15, 2025 at 02:00am
Listed by:
William Steakley (512) 222-3364,
DEN Property Group (512) 222-3364
Source: Unlock MLS,MLS#: 7432996
Tour with a local agent
Facts & features
Interior
Bedrooms & bathrooms
- Bedrooms: 3
- Bathrooms: 3
- Full bathrooms: 3
- Main level bedrooms: 3
Heating
- Central
Cooling
- Central Air
Appliances
- Included: Dishwasher, Disposal, Free-Standing Gas Oven, Stainless Steel Appliance(s)
Features
- Built-in Features, Ceiling Fan(s), Double Vanity, No Interior Steps, Open Floorplan, Pantry, Primary Bedroom on Main, Storage, Walk-In Closet(s)
- Flooring: Tile, Wood
- Windows: Display Window(s)
Interior area
- Total interior livable area: 2,227 sqft
Video & virtual tour
Property
Parking
- Total spaces: 2
- Parking features: Attached
- Attached garage spaces: 2
Accessibility
- Accessibility features: None
Features
- Levels: One
- Stories: 1
- Patio & porch: Terrace, Wrap Around
- Exterior features: Balcony
- Has private pool: Yes
- Pool features: In Ground, Rooftop Pool
- Fencing: None
- Has view: Yes
- View description: City, City Lights, Creek/Stream, Downtown, Lake, Panoramic
- Has water view: Yes
- Water view: Creek/Stream,Lake
- Waterfront features: See Remarks
Lot
- Size: 635.98 Square Feet
- Features: Interior Lot
Details
- Additional structures: None
- Parcel number: 010500146400001
- Special conditions: Standard
Construction
Type & style
- Home type: Condo
- Property subtype: Condominium
Materials
- Foundation: See Remarks
- Roof: See Remarks
Condition
- Resale
- New construction: No
- Year built: 2014
Utilities & green energy
- Sewer: Public Sewer
- Water: Public
- Utilities for property: Electricity Connected, Natural Gas Connected
Community & HOA
Community
- Features: BBQ Pit/Grill, Cluster Mailbox, Concierge, Conference/Meeting Room, Dog Park, Fitness Center, Lock and Leave, Maintenance On-Site, Pet Amenities, Planned Social Activities, Pool
- Subdivision: Seaholm Residences Residential
HOA
- Has HOA: Yes
- Services included: See Remarks
- HOA fee: $1,976 monthly
- HOA name: Seaholm Residences
Location
- Region: Austin
Financial & listing details
- Price per square foot: $1,123/sqft
- Tax assessed value: $1,920,760
- Annual tax amount: $37,060
- Date on market: 11/14/2025
- Listing terms: Cash,Conventional
- Electric utility on property: Yes
Estimated market value
Not available
Estimated sales range
Not available
Not available
Price history
Price history
| Date | Event | Price |
|---|---|---|
| 11/14/2025 | Listed for sale | $2,500,000-3.5%$1,123/sqft |
Source: | ||
| 11/13/2025 | Listing removed | $2,590,000$1,163/sqft |
Source: | ||
| 6/19/2025 | Price change | $2,590,000-0.2%$1,163/sqft |
Source: | ||
| 2/12/2025 | Listed for sale | $2,595,000$1,165/sqft |
Source: | ||
Public tax history
Public tax history
| Year | Property taxes | Tax assessment |
|---|---|---|
| 2025 | -- | $1,920,760 +2.7% |
| 2024 | $25,201 +8.8% | $1,870,000 +10% |
| 2023 | $23,161 -16.6% | $1,700,000 |
Find assessor info on the county website
BuyAbility℠ payment
Est. payment
$17,942/mo
Principal & interest
$12258
Property taxes
$2833
Other costs
$2851
Climate risks
Neighborhood: Downtown
Nearby schools
GreatSchools rating
- 8/10Mathews Elementary SchoolGrades: PK-6Distance: 1 mi
- 6/10O Henry Middle SchoolGrades: 6-8Distance: 1.9 mi
- 7/10Austin High SchoolGrades: 9-12Distance: 1 mi
Schools provided by the listing agent
- Elementary: Mathews
- Middle: O Henry
- High: Austin
- District: Austin ISD
Source: Unlock MLS. This data may not be complete. We recommend contacting the local school district to confirm school assignments for this home.
- Loading
- Loading
