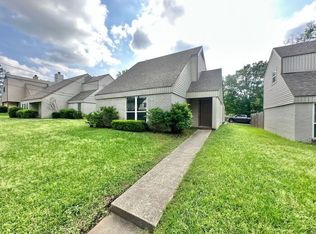Indulge in this stunning 3-bedroom, 2-bath, 2-car garage home boasting curb appeal on a spacious corner lot within the Whitehouse ISD. Enter into the family room, adorned with warm laminate wood floors, soaring ceilings, and a classic brick fireplace.
The open floor plan guides you to the bright, airy eat-in kitchen featuring ceramic tile floors and natural light streaming through a large window. The master suite offers tray ceilings, a walk-in closet, and abundant storage in the master bath. Two additional guest bedrooms, each with a walk-in closet.
Step outside to the private patio with a fire pit, horseshoe pit, and mature shade trees. A storage building provides additional space for your lawn equipment. This home is sure to go quickly! Schedule your showing today!
Oven/stove and dishwasher included. Tenant to bring fridge, microwave, and washer/dryer.
This property is currently occupied. Guided tours are available Monday through Friday from 9 a.m. to 5 p.m., with a 24-hour notice requirement.
Navigate to the "Prospective Tenants" section and click "Rental Policies" to preview our downloadable PDF.
Tenants are responsible for all utilities
*We do not accept government housing*
*Pricing and availability are subject to change without notice
*Application fees are non-refundable. The deposit is due within 24 hours of approval.
Rest assured, we meticulously prepare each home between tenants to ensure it's fresh and ready for you to make your new home!
House for rent
$1,695/mo
222 Wendy Dr, Whitehouse, TX 75791
3beds
1,504sqft
Price is base rent and doesn't include required fees.
Single family residence
Available Thu Jul 10 2025
Cats, dogs OK
-- A/C
-- Laundry
Attached garage parking
-- Heating
What's special
Classic brick fireplacePrivate patioOpen floor planLaminate wood floorsStorage buildingNatural lightCorner lot
- 21 days
- on Zillow |
- -- |
- -- |
Travel times
Facts & features
Interior
Bedrooms & bathrooms
- Bedrooms: 3
- Bathrooms: 2
- Full bathrooms: 2
Appliances
- Included: Dishwasher
Features
- Walk In Closet
Interior area
- Total interior livable area: 1,504 sqft
Property
Parking
- Parking features: Attached
- Has attached garage: Yes
- Details: Contact manager
Features
- Exterior features: No Utilities Included- Tenant to set up all utilities in their own name, No Utilities included in rent, Oven/Stove, Walk In Closet, Wooden Fenced Backyard
Details
- Parcel number: 109470000200012000
Construction
Type & style
- Home type: SingleFamily
- Property subtype: Single Family Residence
Community & HOA
Location
- Region: Whitehouse
Financial & listing details
- Lease term: Contact For Details
Price history
| Date | Event | Price |
|---|---|---|
| 5/1/2025 | Listed for rent | $1,695$1/sqft |
Source: Zillow Rentals | ||
| 3/15/2024 | Listing removed | -- |
Source: Zillow Rentals | ||
| 3/5/2024 | Listed for rent | $1,695+30.9%$1/sqft |
Source: Zillow Rentals | ||
| 6/13/2017 | Listing removed | $1,295$1/sqft |
Source: Crosspointe Management Group LLC | ||
| 5/31/2017 | Listed for rent | $1,295+3.6%$1/sqft |
Source: Crosspointe Management Group LLC | ||
![[object Object]](https://photos.zillowstatic.com/fp/93dd76cb9d9e68fba2b4417995b51c74-p_i.jpg)
