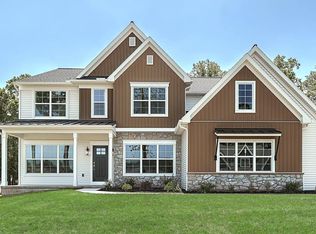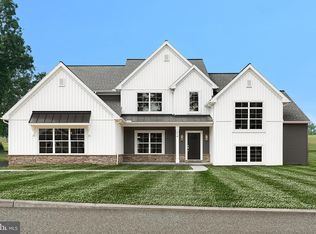Sold for $847,900
$847,900
222 W Valley Rd, Denver, PA 17517
5beds
3,824sqft
Single Family Residence
Built in 2024
0.46 Acres Lot
$824,400 Zestimate®
$222/sqft
$3,210 Estimated rent
Home value
$824,400
$767,000 - $899,000
$3,210/mo
Zestimate® history
Loading...
Owner options
Explore your selling options
What's special
Designer details abound in this stately 2-story home with craftsman style exterior and a welcoming front porch. A 3-car, side-load garage leads to the mudroom with built-in lockers and a large pantry and closet, perfect for storage. To the front of the home is a versatile, carpeted living room and an elegant dining room with a tray ceiling detail. A convenient butler’s pantry lays between the dining room and the open kitchen with quartz countertops, tile backsplash, stainless appliances and center island. The sunny breakfast area provides access to the rear composite deck. Adjacent to the kitchen is the 2-story great room featuring a cozy gas fireplace with stone surround and box beam mantel. Tucked away from the main living area is a guest bedroom and full bathroom. Upstairs, the well-appointed owner’s suite with cathedral ceiling boasts a private bathroom with freestanding tub, two separate vanities, a tile shower, and an oversized closet. Also on the 2nd floor is a convenient laundry room, 3 additional bedrooms, and 2 full bathrooms.
Zillow last checked: 8 hours ago
Listing updated: July 01, 2024 at 02:55am
Listed by:
Paul Zimmerman 717-733-5467,
Today's Realty
Bought with:
Gwen Raifsnider, RS334676
Weichert, Realtors - Cornerstone
Source: Bright MLS,MLS#: PALA2044102
Facts & features
Interior
Bedrooms & bathrooms
- Bedrooms: 5
- Bathrooms: 4
- Full bathrooms: 4
- Main level bathrooms: 1
- Main level bedrooms: 1
Heating
- Forced Air, Electric
Cooling
- Central Air, Electric
Appliances
- Included: Electric Water Heater
- Laundry: Laundry Room, Mud Room
Features
- Dining Area, Family Room Off Kitchen, Breakfast Area, Butlers Pantry, Combination Kitchen/Living, Tray Ceiling(s)
- Flooring: Luxury Vinyl
- Basement: Full
- Number of fireplaces: 1
- Fireplace features: Gas/Propane
Interior area
- Total structure area: 3,824
- Total interior livable area: 3,824 sqft
- Finished area above ground: 3,824
Property
Parking
- Total spaces: 3
- Parking features: Garage Faces Side, Attached
- Attached garage spaces: 3
Accessibility
- Accessibility features: None
Features
- Levels: Two
- Stories: 2
- Pool features: None
Lot
- Size: 0.46 Acres
Details
- Additional structures: Above Grade
- Parcel number: NO TAX RECORD
- Zoning: RES
- Special conditions: Standard
Construction
Type & style
- Home type: SingleFamily
- Architectural style: Craftsman
- Property subtype: Single Family Residence
Materials
- Vinyl Siding
- Foundation: Concrete Perimeter
Condition
- Excellent
- New construction: Yes
- Year built: 2024
Details
- Builder model: Silverbrooke
- Builder name: Landmark Homes
Utilities & green energy
- Sewer: Public Sewer
- Water: Private
Community & neighborhood
Location
- Region: Denver
- Subdivision: Hawk Valley
- Municipality: BRECKNOCK TWP
HOA & financial
HOA
- Has HOA: Yes
- HOA fee: $75 monthly
Other
Other facts
- Listing agreement: Exclusive Right To Sell
- Ownership: Fee Simple
Price history
| Date | Event | Price |
|---|---|---|
| 6/28/2024 | Sold | $847,900-1%$222/sqft |
Source: | ||
| 4/15/2024 | Pending sale | $856,400$224/sqft |
Source: | ||
| 4/13/2024 | Price change | $856,400+1%$224/sqft |
Source: | ||
| 3/16/2024 | Price change | $847,900+1%$222/sqft |
Source: | ||
| 11/22/2023 | Listed for sale | $839,500$220/sqft |
Source: | ||
Public tax history
| Year | Property taxes | Tax assessment |
|---|---|---|
| 2025 | $8,787 +691.7% | $501,900 +678.1% |
| 2024 | $1,110 +2.1% | $64,500 |
| 2023 | $1,087 | $64,500 |
Find assessor info on the county website
Neighborhood: 17517
Nearby schools
GreatSchools rating
- 7/10Brecknock El SchoolGrades: K-6Distance: 0.4 mi
- 7/10Garden Spot Middle SchoolGrades: 7-8Distance: 6.5 mi
- 8/10Garden Spot Senior High SchoolGrades: 9-12Distance: 6.5 mi
Schools provided by the listing agent
- District: Eastern Lancaster County
Source: Bright MLS. This data may not be complete. We recommend contacting the local school district to confirm school assignments for this home.
Get pre-qualified for a loan
At Zillow Home Loans, we can pre-qualify you in as little as 5 minutes with no impact to your credit score.An equal housing lender. NMLS #10287.
Sell with ease on Zillow
Get a Zillow Showcase℠ listing at no additional cost and you could sell for —faster.
$824,400
2% more+$16,488
With Zillow Showcase(estimated)$840,888

