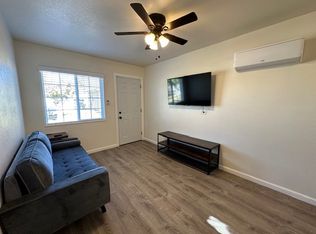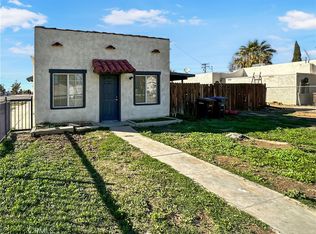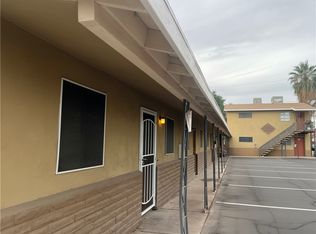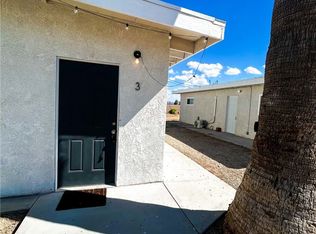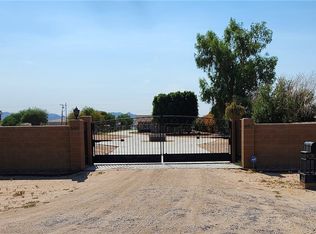Jonathan Smith DRE #01940912 5597416055,
RE/MAX Blythe Realty
222 W Rice St, Blythe, CA 92225
What's special
- 12 days |
- 53 |
- 0 |
Zillow last checked: 8 hours ago
Listing updated: January 14, 2026 at 05:59pm
Jonathan Smith DRE #01940912 5597416055,
RE/MAX Blythe Realty
Facts & features
Interior
Rooms
- Room types: Bedroom
Heating
- Ductless, Electric, Heat Pump
Cooling
- Ductless, Electric, Heat Pump, Wall/Window Unit(s)
Appliances
- Included: Built-In Range, Electric Cooktop, Gas Oven, Gas Range, Microwave, Tankless Water Heater, Water Heater, Dryer, Washer
- Laundry: Washer Hookup, Gas Dryer Hookup, Outside
Features
- Furnished, Quartz Counters, All Bedrooms Down
- Flooring: Laminate, Tile, Vinyl
- Windows: Double Pane Windows, ENERGY STAR Qualified Windows
- Has fireplace: No
- Fireplace features: None
- Furnished: Yes
- Common walls with other units/homes: 1 Common Wall
Interior area
- Total structure area: 4,454
- Total interior livable area: 4,454 sqft
Property
Parking
- Total spaces: 11
- Parking features: Assigned, On Street
- Uncovered spaces: 11
Features
- Levels: One
- Stories: 1
- Entry location: 1
- Pool features: None
- Spa features: None
- Fencing: Chain Link
- Has view: Yes
- View description: Neighborhood
Lot
- Size: 0.34 Acres
- Features: Lawn
Details
- Parcel number: 848052008
- Zoning: R3
- Special conditions: Standard
Construction
Type & style
- Home type: MultiFamily
- Property subtype: Multi Family
- Attached to another structure: Yes
Materials
- Drywall, Stucco
- Foundation: Slab
- Roof: Asphalt,Flat,Rolled/Hot Mop,Shingle
Condition
- Updated/Remodeled
- New construction: No
- Year built: 1930
Utilities & green energy
- Sewer: Public Sewer
- Water: Public
- Utilities for property: Cable Connected, Electricity Connected, Natural Gas Connected, Sewer Connected, Water Connected
Community & HOA
Community
- Features: Street Lights, Sidewalks
- Security: Carbon Monoxide Detector(s), Smoke Detector(s)
HOA
- Amenities included: Trash, Water
- Services included: Sewer
Location
- Region: Blythe
Financial & listing details
- Price per square foot: $281/sqft
- Date on market: 1/14/2026
- Listing terms: Cash,Conventional,1031 Exchange,Owner May Carry,Private Financing Available
- Total actual rent: 11800
- Tenant pays: Electricity, Gas
- Road surface type: Paved

Jonathan Smith
(559) 741-6055
By pressing Contact Agent, you agree that the real estate professional identified above may call/text you about your search, which may involve use of automated means and pre-recorded/artificial voices. You don't need to consent as a condition of buying any property, goods, or services. Message/data rates may apply. You also agree to our Terms of Use. Zillow does not endorse any real estate professionals. We may share information about your recent and future site activity with your agent to help them understand what you're looking for in a home.
Estimated market value
Not available
Estimated sales range
Not available
$1,271/mo
Price history
Price history
| Date | Event | Price |
|---|---|---|
| 1/15/2026 | Listed for sale | $1,250,000$281/sqft |
Source: | ||
Public tax history
Public tax history
Tax history is unavailable.BuyAbility℠ payment
Climate risks
Neighborhood: 92225
Nearby schools
GreatSchools rating
- 5/10Felix J. Appleby Elementary SchoolGrades: K-8Distance: 0.7 mi
- 3/10Palo Verde High SchoolGrades: 9-12Distance: 1 mi
- Loading
