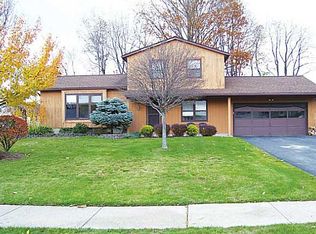Closed
$341,500
222 W Bend Dr, Rochester, NY 14612
3beds
1,574sqft
Single Family Residence
Built in 1983
0.29 Acres Lot
$350,000 Zestimate®
$217/sqft
$2,664 Estimated rent
Home value
$350,000
$326,000 - $375,000
$2,664/mo
Zestimate® history
Loading...
Owner options
Explore your selling options
What's special
Beautiful Well Kept Ranch, Quite End of Street Near Cul-de-Sac - Remodeled and Updated Throughout, 1574 SqFt, 3 BD, 2 Full Baths & 1st Floor Laundry - Remodeled Kitchen, Cherry Cabinets with Pull Out Drawers, Light Quartz Counters & Sharp Stone Tile Backsplash, Big Double Pantry Closet, Eat-in Area with Sliding Glass Door to Deck, Ceramic Tile Floor, Cooks Enjoy 2010 SS Wolf Gas Stove and SS Hood Fan, Refrigerator 2023, All Appliances Included - Open to Back Family Room Addition 2010, Cathedral Ceiling, Skylites, Recessed Lighting, Hardwood Floors & Gas FPLC, Looks Great! Sliding Glass Door to Vinyl Deck to Patio - All Overlook Pretty Treed Lot & Shed with New Roof - Front Living Room Used as Big Dining Room, Cherry Tigerwood Hardwood Floors, New Front Door Looks Great too! 3 BDRM's All with Updated Harwood Flooring, Both Full Baths Updated, Tile Showers & Floors, New Bath with Quartz Counter & Roof Tube Lighting, Both Shine! Dry Basement, Plenty of Clean Storage Space, Nice Cedar Closet, Furnace 2010, Central Air 2020, Water Heater 2012, "Tear Off" Roof 2017, Vinyl Sided, Thermopane Windows, Covered Front Porch, Clean 2 Car Garage with Epoxy Floor, Extra Storage Cabinets, Straight Shot from Garage to Basement - Quite Handy!
Delayed Negotiations until 9/15 Monday @ 1:00PM.
Zillow last checked: 8 hours ago
Listing updated: November 03, 2025 at 11:31am
Listed by:
Douglas J. Logory 585-368-7121,
Howard Hanna
Bought with:
Caitlin E. O'Connor, 10401341833
Keller Williams Realty Greater Rochester
Source: NYSAMLSs,MLS#: R1636465 Originating MLS: Rochester
Originating MLS: Rochester
Facts & features
Interior
Bedrooms & bathrooms
- Bedrooms: 3
- Bathrooms: 2
- Full bathrooms: 2
- Main level bathrooms: 2
- Main level bedrooms: 3
Heating
- Gas, Forced Air
Cooling
- Central Air
Appliances
- Included: Dryer, Dishwasher, Exhaust Fan, Disposal, Gas Oven, Gas Range, Gas Water Heater, Microwave, Refrigerator, Range Hood, Washer
- Laundry: Main Level
Features
- Ceiling Fan(s), Cathedral Ceiling(s), Eat-in Kitchen, Separate/Formal Living Room, Pantry, Quartz Counters, Sliding Glass Door(s), Skylights, Natural Woodwork, Window Treatments, Bedroom on Main Level, Main Level Primary
- Flooring: Ceramic Tile, Hardwood, Varies
- Doors: Sliding Doors
- Windows: Drapes, Skylight(s), Thermal Windows
- Basement: Full
- Number of fireplaces: 1
Interior area
- Total structure area: 1,574
- Total interior livable area: 1,574 sqft
Property
Parking
- Total spaces: 2
- Parking features: Attached, Garage, Driveway, Garage Door Opener
- Attached garage spaces: 2
Features
- Levels: One
- Stories: 1
- Patio & porch: Deck, Open, Patio, Porch
- Exterior features: Blacktop Driveway, Deck, Patio
Lot
- Size: 0.29 Acres
- Dimensions: 80 x 157
- Features: Cul-De-Sac, Rectangular, Rectangular Lot, Residential Lot
Details
- Additional structures: Shed(s), Storage
- Parcel number: 2628000450200002048000
- Special conditions: Standard
Construction
Type & style
- Home type: SingleFamily
- Architectural style: Ranch
- Property subtype: Single Family Residence
Materials
- Vinyl Siding
- Foundation: Block
Condition
- Resale
- Year built: 1983
Utilities & green energy
- Electric: Circuit Breakers
- Sewer: Connected
- Water: Connected, Public
- Utilities for property: Sewer Connected, Water Connected
Community & neighborhood
Location
- Region: Rochester
- Subdivision: West Crk Manor Sec 02
Other
Other facts
- Listing terms: Cash,Conventional,FHA,VA Loan
Price history
| Date | Event | Price |
|---|---|---|
| 10/29/2025 | Sold | $341,500+13.9%$217/sqft |
Source: | ||
| 9/16/2025 | Pending sale | $299,900$191/sqft |
Source: | ||
| 8/26/2025 | Price change | $299,900-4.8%$191/sqft |
Source: | ||
| 8/18/2025 | Listed for sale | $314,900+248%$200/sqft |
Source: | ||
| 9/1/1998 | Sold | $90,500$57/sqft |
Source: Public Record Report a problem | ||
Public tax history
| Year | Property taxes | Tax assessment |
|---|---|---|
| 2024 | -- | $177,400 |
| 2023 | -- | $177,400 +8.8% |
| 2022 | -- | $163,000 |
Find assessor info on the county website
Neighborhood: 14612
Nearby schools
GreatSchools rating
- 6/10Paddy Hill Elementary SchoolGrades: K-5Distance: 1.5 mi
- 5/10Arcadia Middle SchoolGrades: 6-8Distance: 1.2 mi
- 6/10Arcadia High SchoolGrades: 9-12Distance: 1.3 mi
Schools provided by the listing agent
- District: Greece
Source: NYSAMLSs. This data may not be complete. We recommend contacting the local school district to confirm school assignments for this home.
