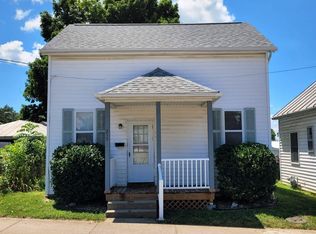Closed
Listing Provided by:
Michelle N Miller 618-593-1418,
Miller & Associates of Waterloo
Bought with: eXp Realty
$215,000
222 W 3rd St, Waterloo, IL 62298
3beds
1,700sqft
Single Family Residence
Built in 1896
0.25 Acres Lot
$218,300 Zestimate®
$126/sqft
$1,418 Estimated rent
Home value
$218,300
$181,000 - $264,000
$1,418/mo
Zestimate® history
Loading...
Owner options
Explore your selling options
What's special
Built in 1896, this historic home has many charming attributes. With a 1,700 square foot living space 3 bedrooms and 1 bathroom, all freshly painted, this home is sure to fulfill all of your needs. When you walk up the 19th century victorian stairs to the second level, you'll surely be able to feel the heat and air supported by the new duct work. The sturdy and historic brick walls give the house ambiance. There is a spacious kitchen separate from the dining room. The roof, replaced in 2024 comes with a two year warranty that is transferrable. The furnace, a/c, and water heater are approximately five years old. The thermal windows also tilt-in. This property is zoned commercial, so whether you are looking for a home or a place for your business, this is the property for you. Are you the right individual, family or business, to enjoy this beautiful, updated home? If you answered yes, give Michelle a call and book a showing. Additional Rooms: Sun Room
Zillow last checked: 8 hours ago
Listing updated: May 18, 2025 at 12:49pm
Listing Provided by:
Michelle N Miller 618-593-1418,
Miller & Associates of Waterloo
Bought with:
Lauren M Luke, IL248965
eXp Realty
Source: MARIS,MLS#: 25005701 Originating MLS: Southwestern Illinois Board of REALTORS
Originating MLS: Southwestern Illinois Board of REALTORS
Facts & features
Interior
Bedrooms & bathrooms
- Bedrooms: 3
- Bathrooms: 1
- Full bathrooms: 1
- Main level bathrooms: 1
- Main level bedrooms: 1
Primary bedroom
- Features: Floor Covering: Wood, Wall Covering: Some
- Level: Main
- Area: 210
- Dimensions: 15 x 14
Bedroom
- Features: Floor Covering: Laminate, Wall Covering: Some
- Level: Upper
- Area: 224
- Dimensions: 16 x 14
Bedroom
- Features: Floor Covering: Laminate, Wall Covering: Some
- Level: Upper
- Area: 196
- Dimensions: 14 x 14
Bathroom
- Features: Floor Covering: Ceramic Tile, Wall Covering: Some
- Level: Main
- Area: 100
- Dimensions: 10 x 10
Dining room
- Features: Floor Covering: Wood, Wall Covering: Some
- Level: Main
- Area: 165
- Dimensions: 15 x 11
Kitchen
- Features: Floor Covering: Ceramic Tile, Wall Covering: Some
- Level: Main
- Area: 225
- Dimensions: 15 x 15
Laundry
- Features: Floor Covering: Laminate, Wall Covering: Some
- Level: Main
- Area: 90
- Dimensions: 10 x 9
Living room
- Features: Floor Covering: Wood, Wall Covering: Some
- Level: Main
- Area: 240
- Dimensions: 16 x 15
Heating
- Forced Air, Natural Gas
Cooling
- Central Air, Electric
Appliances
- Included: Disposal, Microwave, Gas Range, Gas Oven, Refrigerator, Electric Water Heater
- Laundry: Main Level
Features
- Separate Dining, High Ceilings, Eat-in Kitchen, Double Vanity
- Windows: Window Treatments, Tilt-In Windows
- Basement: Partial
- Has fireplace: No
- Fireplace features: None
Interior area
- Total structure area: 1,700
- Total interior livable area: 1,700 sqft
- Finished area above ground: 1,700
- Finished area below ground: 0
Property
Parking
- Parking features: Off Street
Features
- Levels: One and One Half
- Patio & porch: Screened
Lot
- Size: 0.25 Acres
- Dimensions: 70 x 155
Details
- Additional structures: Shed(s)
- Parcel number: 0725252001000
- Special conditions: Standard
Construction
Type & style
- Home type: SingleFamily
- Architectural style: Other
- Property subtype: Single Family Residence
Materials
- Brick Veneer
Condition
- Year built: 1896
Utilities & green energy
- Sewer: Public Sewer
- Water: Public
Community & neighborhood
Location
- Region: Waterloo
- Subdivision: Martins Addn
Other
Other facts
- Listing terms: Cash,Conventional
- Ownership: Private
Price history
| Date | Event | Price |
|---|---|---|
| 5/16/2025 | Sold | $215,000-2.3%$126/sqft |
Source: | ||
| 4/9/2025 | Pending sale | $219,999$129/sqft |
Source: | ||
| 3/18/2025 | Price change | $219,999-4.3%$129/sqft |
Source: | ||
| 3/14/2025 | Listed for sale | $229,900$135/sqft |
Source: | ||
| 2/27/2025 | Pending sale | $229,900$135/sqft |
Source: | ||
Public tax history
| Year | Property taxes | Tax assessment |
|---|---|---|
| 2024 | $3,338 +6.8% | $53,390 +7.1% |
| 2023 | $3,126 -1% | $49,870 +0.7% |
| 2022 | $3,157 | $49,530 +6.3% |
Find assessor info on the county website
Neighborhood: 62298
Nearby schools
GreatSchools rating
- 4/10Gardner Elementary SchoolGrades: 4-5Distance: 0.6 mi
- 9/10Waterloo Junior High SchoolGrades: 6-8Distance: 0.6 mi
- 8/10Waterloo High SchoolGrades: 9-12Distance: 1.3 mi
Schools provided by the listing agent
- Elementary: Waterloo Dist 5
- Middle: Waterloo Dist 5
- High: Waterloo
Source: MARIS. This data may not be complete. We recommend contacting the local school district to confirm school assignments for this home.

Get pre-qualified for a loan
At Zillow Home Loans, we can pre-qualify you in as little as 5 minutes with no impact to your credit score.An equal housing lender. NMLS #10287.
