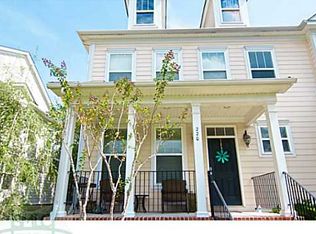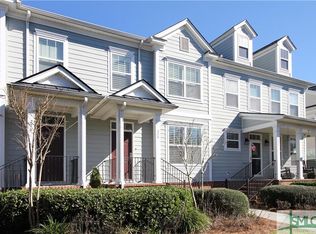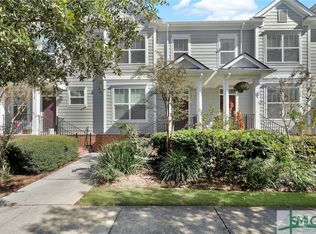Luxury Executive Townhome with custom electric fireplace encased in stone and surrounded by built in wooden shelves. Come see the upgraded, fully tiled screened in porch located off the beautifully renovated kitchen with granite tops overlooking the fenced in back yard. The 2 car garage with upgraded garage door has plenty of room to set up a home gym and house your vehicle! 3 master suites, one on the main level make this perfect for everyone! Easy access to I-16, 95 and Pooler Parkway means you can be in downtown Savannah or at the Tanger Outlets in minutes! Located in the desirable ever-growing Pooler location with access to shopping and lifestyle amenities that cannot be matched.
This property is off market, which means it's not currently listed for sale or rent on Zillow. This may be different from what's available on other websites or public sources.



