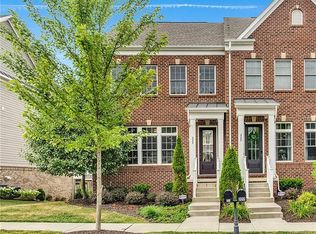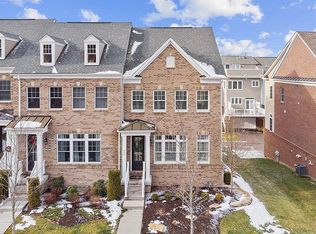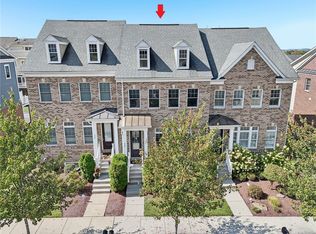4 bedroom, 3.5 bath townhome in Venango Trails in Mars, PA with rooftop deck and finished lower level ! Walk in closets in primary bedroom. Lots of storage space ! Large 2 car garage plus driveway has been extended for an additional 3 car parking area. Community has a pool and clubhouse with gym as well as walking trails and a playground. Close to 79, 19, Wexford, Cranberry with easy commute to Pittsburgh. North Allegheny Schools. Available 12/18. 1 year lease. Thanks ! Owner pays HOA fee.
This property is off market, which means it's not currently listed for sale or rent on Zillow. This may be different from what's available on other websites or public sources.



