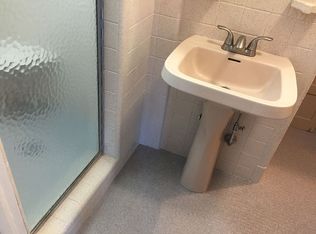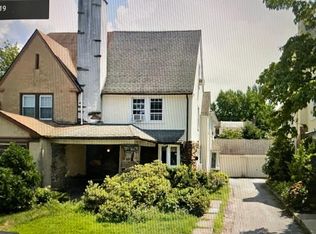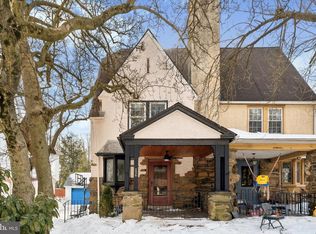Sold for $625,000
$625,000
222 Upland Rd, Merion Station, PA 19066
6beds
1,811sqft
Single Family Residence
Built in 1930
2,775 Square Feet Lot
$696,200 Zestimate®
$345/sqft
$4,196 Estimated rent
Home value
$696,200
$654,000 - $738,000
$4,196/mo
Zestimate® history
Loading...
Owner options
Explore your selling options
What's special
Welcome to 222 Upland Road, an exceptional twin home located in the desirable Merion Station area. This spacious and charming residence boasts a delightful covered front porch that opens into a bright and inviting living room with gleaming hardwood floors, recessed lighting, and a cozy wood burning fireplace. The dining room is perfect for hosting large gatherings and leads to an updated kitchen featuring beautiful wood cabinetry and a well-lit large patio in the backyard. The second floor features three generously sized bedrooms and a full bath, while the third floor offers two additional bedrooms, a full bath, and a cedar closet. The beautifully finished basement is perfect for entertaining with a large family room/office, a 6th bedroom, full bath, and laundry room, making it an ideal space for guest or nanny quarters. With recessed lighting throughout, the finished basement is bright and cheerful. The backyard is a private oasis with lush landscaping, perfect for outdoor dining or relaxing in the breeze. The home also includes a shared driveway leading to a detached 1car garage. Recently painted and with refinished wood floors, this home is ready for you to make it your own and call it home. This excellent location offers an easy commute to Center City with a 3-minute walk to the Center City bus stop and 2 train stations nearby. It is also close to shopping, transportation, the Bala Cynwyd Library, parks, houses of worship, and award-winning Lower Merion Schools. If you are looking for a spacious home with character and charm, in great condition and in a great location, then 222 Upland Road is the perfect place to call home.
Zillow last checked: 8 hours ago
Listing updated: July 26, 2023 at 03:08pm
Listed by:
Israela Haor-Friedman 610-730-0731,
BHHS Fox & Roach-Haverford
Bought with:
Lorna Isen, RS228786
Long & Foster Real Estate, Inc.
Source: Bright MLS,MLS#: PAMC2069734
Facts & features
Interior
Bedrooms & bathrooms
- Bedrooms: 6
- Bathrooms: 3
- Full bathrooms: 3
Basement
- Area: 0
Heating
- Radiator, Natural Gas
Cooling
- Central Air, Electric
Appliances
- Included: Built-In Range, Dishwasher, Disposal, Oven, Refrigerator, Gas Water Heater
Features
- Basement: Full
- Number of fireplaces: 1
Interior area
- Total structure area: 1,811
- Total interior livable area: 1,811 sqft
- Finished area above ground: 1,811
- Finished area below ground: 0
Property
Parking
- Total spaces: 1
- Parking features: Storage, Detached, Driveway, Off Site
- Garage spaces: 1
- Has uncovered spaces: Yes
Accessibility
- Accessibility features: 2+ Access Exits
Features
- Levels: Three
- Stories: 3
- Pool features: None
Lot
- Size: 2,775 sqft
- Dimensions: 29.00 x 0.00
Details
- Additional structures: Above Grade, Below Grade
- Parcel number: 400062832002
- Zoning: RESIDENTIAL
- Special conditions: Standard
Construction
Type & style
- Home type: SingleFamily
- Architectural style: Colonial
- Property subtype: Single Family Residence
- Attached to another structure: Yes
Materials
- Masonry
- Foundation: Stone
Condition
- New construction: No
- Year built: 1930
Utilities & green energy
- Sewer: Public Sewer
- Water: Public
Community & neighborhood
Location
- Region: Merion Station
- Subdivision: Merion
- Municipality: LOWER MERION TWP
Other
Other facts
- Listing agreement: Exclusive Right To Sell
- Ownership: Fee Simple
Price history
| Date | Event | Price |
|---|---|---|
| 7/10/2023 | Sold | $625,000+6.8%$345/sqft |
Source: | ||
| 4/26/2023 | Pending sale | $585,000$323/sqft |
Source: | ||
| 4/20/2023 | Listed for sale | $585,000+34%$323/sqft |
Source: | ||
| 3/24/2021 | Listing removed | -- |
Source: Owner Report a problem | ||
| 5/16/2017 | Sold | $436,450$241/sqft |
Source: Public Record Report a problem | ||
Public tax history
| Year | Property taxes | Tax assessment |
|---|---|---|
| 2025 | $6,197 +5% | $143,180 |
| 2024 | $5,901 | $143,180 |
| 2023 | $5,901 +4.9% | $143,180 |
Find assessor info on the county website
Neighborhood: 19066
Nearby schools
GreatSchools rating
- 9/10Merion El SchoolGrades: K-4Distance: 1 mi
- 7/10Bala-Cynwyd Middle SchoolGrades: 5-8Distance: 1.1 mi
- 10/10Lower Merion High SchoolGrades: 9-12Distance: 2.4 mi
Schools provided by the listing agent
- District: Lower Merion
Source: Bright MLS. This data may not be complete. We recommend contacting the local school district to confirm school assignments for this home.
Get a cash offer in 3 minutes
Find out how much your home could sell for in as little as 3 minutes with a no-obligation cash offer.
Estimated market value$696,200
Get a cash offer in 3 minutes
Find out how much your home could sell for in as little as 3 minutes with a no-obligation cash offer.
Estimated market value
$696,200


