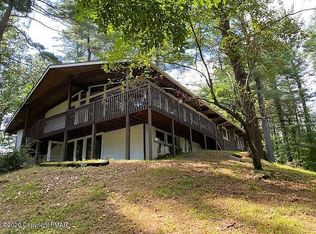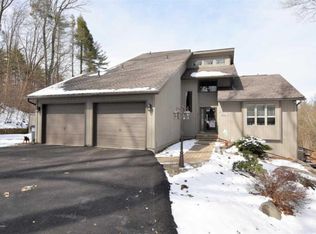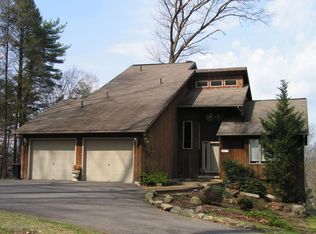OPEN HOUSE - 7/3 - 12-2PM. STOP BY! Unique & elegant home tucked away in a private neighborhood in the prestigious Glenbrook area. This beautiful home is for the discerning buyer who is looking for their special paradise! The main home offers a new updated kitchen with quartz counters and SS appliances.Other features include hardwood flooring, primary suite with private courtyard, impressive office with stonework & wall of windows and heated garage. The attached in-law suite is modern and bright. A perfect space for family or a studio to be inspired in.The grounds are complete with built-in pool, decking, large brick patio, walkways, mature landscape, circular driveway and total privacy. 1 mile to Rt 80, close to downtown Stroudsburg, ESU, hospitals, shopping, dining & Rt 33
This property is off market, which means it's not currently listed for sale or rent on Zillow. This may be different from what's available on other websites or public sources.



