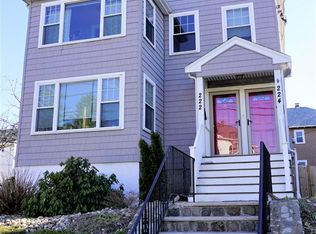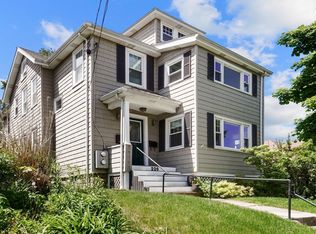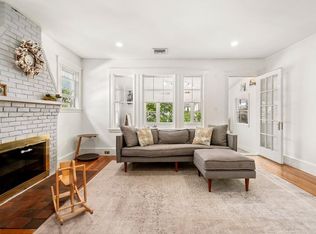Sunny condo with open floor plan near Cushing square on a corner lot. Home was completely renovated after a fire in 2006. Park your car in the garage and just walk to bus stop, restaurants and shops Step inside this condo and be enchanted with the open floor plan, wood floors, central air and high ceilings.A welcoming entry offers a coat closet before entering the living room with fireplace. A window filled sun room is off the living room provides for a lovely office. The opposite side of the living room is open to a dining room area and fully appliance kitchen with island. The layout is perfect for entertaining. Two bedrooms and a full bath in addition to a laundry closet complete this level. Stairs lead to a finished bonus room which is used as a family room with an office or sewing room area. There is a roughed in bath as well. Gas costs were less then $1000 in 2016.There is a garage and one outdoor parking spot. Yard and patio are common.
This property is off market, which means it's not currently listed for sale or rent on Zillow. This may be different from what's available on other websites or public sources.


