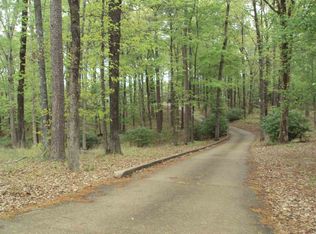Sold
Price Unknown
222 Trace West Rd, West Monroe, LA 71291
3beds
2,044sqft
Site Build, Residential
Built in 1986
2.9 Acres Lot
$292,300 Zestimate®
$--/sqft
$2,050 Estimated rent
Home value
$292,300
$234,000 - $362,000
$2,050/mo
Zestimate® history
Loading...
Owner options
Explore your selling options
What's special
Don't miss out on this three bedroom, two bathroom home nestled peacefully on 2.9 wooded acres off the road. Features of this recently remodeled home include a large sunroom and vaulted ceiling in a living area that opens to an attached backyard deck. This house is move in ready with updates that include roof, septic, HVAC and appliances. Additional property includes a large detached four car garage/workshop that is truly a rare find. Come see this property located in Drew/West Ridge school district before it's gone!!!
Zillow last checked: 8 hours ago
Listing updated: September 03, 2025 at 01:28pm
Listed by:
Jim Bryan,
French Realty, LLC
Bought with:
Susan Taylor
eXp Realty, LLC
Source: NELAR,MLS#: 214152
Facts & features
Interior
Bedrooms & bathrooms
- Bedrooms: 3
- Bathrooms: 2
- Full bathrooms: 2
- Main level bathrooms: 2
- Main level bedrooms: 3
Primary bedroom
- Description: Floor: 0
- Level: First
- Area: 182
Bedroom
- Description: Floor: 0
- Level: First
- Area: 132.25
Bedroom 1
- Description: Floor: 0
- Level: First
- Area: 132.25
Dining room
- Level: First
- Area: 140
Kitchen
- Description: Floor: 0
- Level: First
- Area: 81
Living room
- Level: First
- Area: 459
Heating
- Natural Gas, Central
Cooling
- Attic Fan, Central Air, Electric
Appliances
- Included: Dishwasher, Gas Range, Microwave, Gas Water Heater
- Laundry: Washer/Dryer Connect
Features
- Ceiling Fan(s), Walk-In Closet(s)
- Windows: Single Pane, Negotiable
- Has fireplace: No
- Fireplace features: None
Interior area
- Total structure area: 2,072
- Total interior livable area: 2,044 sqft
Property
Parking
- Total spaces: 4
- Parking features: Gravel
- Garage spaces: 4
- Has uncovered spaces: Yes
Features
- Levels: One
- Stories: 1
- Patio & porch: Open Deck
- Fencing: None
- Waterfront features: None
Lot
- Size: 2.90 Acres
- Features: Wooded
Details
- Additional structures: Workshop
- Parcel number: 79580
Construction
Type & style
- Home type: SingleFamily
- Architectural style: Ranch
- Property subtype: Site Build, Residential
Materials
- Brick Veneer
- Foundation: Slab
- Roof: Architecture Style
Condition
- Year built: 1986
Utilities & green energy
- Electric: Electric Company: Entergy
- Gas: Natural Gas, Gas Company: Atmos
- Sewer: Septic Tank
- Water: Public, Electric Company: Cheniere Drew
- Utilities for property: Natural Gas Connected
Community & neighborhood
Location
- Region: West Monroe
- Subdivision: Trace Estates
HOA & financial
HOA
- Has HOA: No
- Amenities included: None
- Services included: None
Price history
| Date | Event | Price |
|---|---|---|
| 8/29/2025 | Sold | -- |
Source: | ||
| 7/20/2025 | Pending sale | $285,000$139/sqft |
Source: | ||
| 5/12/2025 | Price change | $285,000-1.7%$139/sqft |
Source: | ||
| 4/23/2025 | Listed for sale | $290,000$142/sqft |
Source: | ||
| 4/11/2025 | Pending sale | $290,000$142/sqft |
Source: | ||
Public tax history
| Year | Property taxes | Tax assessment |
|---|---|---|
| 2024 | $794 +36.4% | $16,189 +15.7% |
| 2023 | $582 -53.1% | $13,987 |
| 2022 | $1,241 +112.9% | $13,987 |
Find assessor info on the county website
Neighborhood: 71291
Nearby schools
GreatSchools rating
- 8/10Drew Elementary SchoolGrades: PK-5Distance: 2 mi
- 7/10West Ridge Middle SchoolGrades: 6-8Distance: 4.7 mi
- 7/10West Monroe High SchoolGrades: 8-12Distance: 7.5 mi
Schools provided by the listing agent
- Elementary: Drew O
- Middle: West Ridge Middl
- High: West Monroe High School
Source: NELAR. This data may not be complete. We recommend contacting the local school district to confirm school assignments for this home.
Sell for more on Zillow
Get a Zillow Showcase℠ listing at no additional cost and you could sell for .
$292,300
2% more+$5,846
With Zillow Showcase(estimated)$298,146
