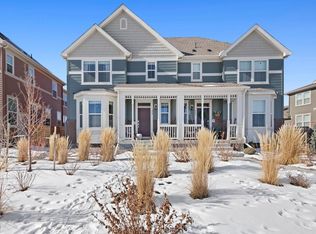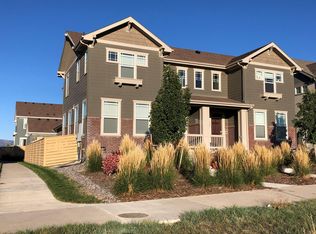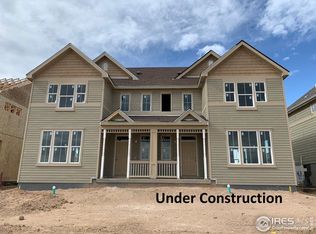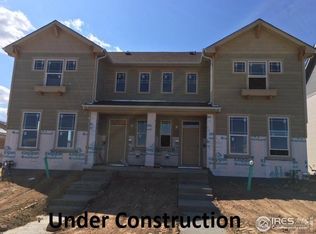Sold for $535,000 on 04/21/23
$535,000
222 Tigercat Way, Fort Collins, CO 80524
2beds
2,201sqft
Attached Dwelling, 1/2 Duplex
Built in 2019
2,700 Square Feet Lot
$512,400 Zestimate®
$243/sqft
$2,805 Estimated rent
Home value
$512,400
$487,000 - $538,000
$2,805/mo
Zestimate® history
Loading...
Owner options
Explore your selling options
What's special
Come to 222 Tigercat and take it all in! Sitting on community open space, the covered front porch with porch swing is picturesque. Enter the front door and notice all of the designer finishes, updates and upgrades including high-end light fixtures, bonus windows for extra light, built-in electric fireplace w/ mantle & waterproof luxury vinyl planking through the first level in an open floor plan. The kitchen features dimensional counter-to-ceiling subway tile backsplash, a custom wood range hood & floating shelves over quartz counters. Upstairs, the office/loft space adds flexibility to the floor plan. The primary bedroom suite includes an ensuite bathroom and walk-in closet. A 2nd bedroom & full bathroom w/ tub rounds out the upper level. The basement is finished with a custom built-in bench, shelf & TV center, and features wood ceiling, custom 3/4 bathroom and extra storage room. The north facing fenced side yard is low maintenance and a dream for summer entertaining with deck & stone patio. The attached, alley load two car garage is easy access & secure. The neighborhood features a pool and various walking trails, the association includes trash services.
Zillow last checked: 8 hours ago
Listing updated: October 31, 2024 at 11:51am
Listed by:
Blake McBartlett 970-221-0700,
Group Mulberry,
MCM Collective,
Group Mulberry
Bought with:
Emily Jones
Group Harmony
Source: IRES,MLS#: 984827
Facts & features
Interior
Bedrooms & bathrooms
- Bedrooms: 2
- Bathrooms: 4
- Full bathrooms: 1
- 3/4 bathrooms: 2
- 1/2 bathrooms: 1
Primary bedroom
- Area: 168
- Dimensions: 14 x 12
Bedroom 2
- Area: 100
- Dimensions: 10 x 10
Dining room
- Area: 140
- Dimensions: 14 x 10
Family room
- Area: 198
- Dimensions: 18 x 11
Kitchen
- Area: 160
- Dimensions: 16 x 10
Living room
- Area: 280
- Dimensions: 20 x 14
Heating
- Forced Air
Cooling
- Central Air
Appliances
- Included: Gas Range/Oven, Dishwasher, Refrigerator, Washer, Dryer
- Laundry: Washer/Dryer Hookups, Main Level
Features
- Study Area, High Speed Internet, Separate Dining Room, Open Floorplan, Pantry, Walk-In Closet(s), Open Floor Plan, Walk-in Closet
- Flooring: Carpet
- Windows: Window Coverings, Double Pane Windows
- Basement: Full,Partially Finished
- Has fireplace: Yes
- Fireplace features: Living Room
Interior area
- Total structure area: 2,201
- Total interior livable area: 2,201 sqft
- Finished area above ground: 1,531
- Finished area below ground: 670
Property
Parking
- Total spaces: 2
- Parking features: Alley Access
- Attached garage spaces: 2
- Details: Garage Type: Attached
Accessibility
- Accessibility features: Main Level Laundry
Features
- Levels: Two
- Stories: 2
- Patio & porch: Patio, Deck
- Exterior features: Private Yard, Lighting
- Fencing: Fenced,Vinyl
Lot
- Size: 2,700 sqft
- Features: Curbs, Gutters, Sidewalks, Fire Hydrant within 500 Feet, Abuts Private Open Space, Within City Limits
Details
- Parcel number: R1662158
- Zoning: Res
- Special conditions: Private Owner
Construction
Type & style
- Home type: SingleFamily
- Property subtype: Attached Dwelling, 1/2 Duplex
- Attached to another structure: Yes
Materials
- Brick, Block
- Foundation: Slab
- Roof: Composition
Condition
- Not New, Previously Owned
- New construction: No
- Year built: 2019
Utilities & green energy
- Electric: Electric, City of FTC
- Gas: Natural Gas, Xcel
- Sewer: District Sewer
- Water: District Water, ELCO
- Utilities for property: Natural Gas Available, Electricity Available
Green energy
- Energy efficient items: HVAC
Community & neighborhood
Community
- Community features: Clubhouse, Pool, Park, Hiking/Biking Trails
Location
- Region: Fort Collins
- Subdivision: Mosaic
HOA & financial
HOA
- Has HOA: Yes
- HOA fee: $80 monthly
- Services included: Trash, Management
Other
Other facts
- Listing terms: Cash,Conventional,FHA,VA Loan
- Road surface type: Paved, Asphalt
Price history
| Date | Event | Price |
|---|---|---|
| 4/21/2023 | Sold | $535,000+1.9%$243/sqft |
Source: | ||
| 4/5/2023 | Listed for sale | $525,000+38.2%$239/sqft |
Source: | ||
| 12/19/2019 | Sold | $380,000$173/sqft |
Source: Public Record | ||
Public tax history
| Year | Property taxes | Tax assessment |
|---|---|---|
| 2024 | $2,629 +8% | $32,481 -1% |
| 2023 | $2,434 | $32,796 |
Find assessor info on the county website
Neighborhood: Airpark
Nearby schools
GreatSchools rating
- 5/10Laurel Elementary SchoolGrades: PK-5Distance: 2.1 mi
- 5/10Lincoln Middle SchoolGrades: 6-8Distance: 4.3 mi
- 8/10Fort Collins High SchoolGrades: 9-12Distance: 3.4 mi
Schools provided by the listing agent
- Elementary: Laurel
- Middle: Lincoln
- High: Ft Collins
Source: IRES. This data may not be complete. We recommend contacting the local school district to confirm school assignments for this home.
Get a cash offer in 3 minutes
Find out how much your home could sell for in as little as 3 minutes with a no-obligation cash offer.
Estimated market value
$512,400
Get a cash offer in 3 minutes
Find out how much your home could sell for in as little as 3 minutes with a no-obligation cash offer.
Estimated market value
$512,400



