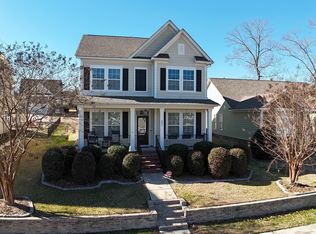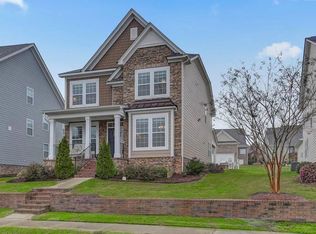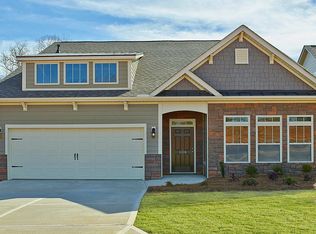Sold for $430,000
$430,000
222 Thacher Loop, Elgin, SC 29045
3beds
2,152sqft
SingleFamily
Built in 2015
7,346 Square Feet Lot
$442,700 Zestimate®
$200/sqft
$2,296 Estimated rent
Home value
$442,700
$412,000 - $478,000
$2,296/mo
Zestimate® history
Loading...
Owner options
Explore your selling options
What's special
Woodcreek Farms affordable home. Great Amenities available with membership to golf, tennis, clubhouse and swimming. Enjoy the outdoors with one of the many lakes, parks, nature and walking trails. Spacious One Story Open Floor Plan with gleaming Hardwood Floors Throughout. Custom Molding and 12' Ceilings. Relax on the beautiful screened porch with maintenance free wrought iron fencing in backyard. Premium Corner Lot next to land that cannot be developed. Great Location to I20, I77 and Ft. Jackson. Richland Two School District.
Facts & features
Interior
Bedrooms & bathrooms
- Bedrooms: 3
- Bathrooms: 3
- Full bathrooms: 2
- 1/2 bathrooms: 1
Heating
- Forced air, Gas
Cooling
- Central
Features
- Flooring: Hardwood
- Has fireplace: Yes
Interior area
- Total interior livable area: 2,152 sqft
Property
Parking
- Parking features: Garage - Attached
Features
- Exterior features: Other
Lot
- Size: 7,346 sqft
Details
- Parcel number: 289021706
Construction
Type & style
- Home type: SingleFamily
Materials
- Roof: Composition
Condition
- Year built: 2015
Community & neighborhood
Location
- Region: Elgin
HOA & financial
HOA
- Has HOA: Yes
- HOA fee: $58 monthly
Price history
| Date | Event | Price |
|---|---|---|
| 7/7/2025 | Sold | $430,000-4%$200/sqft |
Source: Public Record Report a problem | ||
| 6/11/2025 | Pending sale | $447,900$208/sqft |
Source: | ||
| 5/27/2025 | Contingent | $447,900$208/sqft |
Source: | ||
| 4/24/2025 | Price change | $447,900-2.6%$208/sqft |
Source: | ||
| 4/12/2025 | Listed for sale | $459,900+26%$214/sqft |
Source: | ||
Public tax history
| Year | Property taxes | Tax assessment |
|---|---|---|
| 2022 | $2,596 -2.6% | $11,730 |
| 2021 | $2,665 -4.3% | $11,730 |
| 2020 | $2,786 -0.6% | $11,730 |
Find assessor info on the county website
Neighborhood: 29045
Nearby schools
GreatSchools rating
- 8/10Catawba Trail ElementaryGrades: PK-5Distance: 0.5 mi
- 4/10Summit Parkway Middle SchoolGrades: K-8Distance: 3 mi
- 8/10Spring Valley High SchoolGrades: 9-12Distance: 3 mi
Schools provided by the listing agent
- Elementary: Catawba Trail
- Middle: Summit
- High: Spring Valley
- District: Richland Two
Source: The MLS. This data may not be complete. We recommend contacting the local school district to confirm school assignments for this home.
Get a cash offer in 3 minutes
Find out how much your home could sell for in as little as 3 minutes with a no-obligation cash offer.
Estimated market value$442,700
Get a cash offer in 3 minutes
Find out how much your home could sell for in as little as 3 minutes with a no-obligation cash offer.
Estimated market value
$442,700


