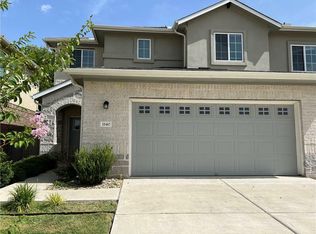READY FOR JULY 12 2025 OCCUPANCY. Video Walk Thru is available Online. APPLY ONLINE Spacious Open plan with Master Bedroom Suite On 1st Floor. This Beautifully upgraded home with functional open floor plan. Great Georgetown ISD Schools. Upgraded wood floors and tile throughout main level. Large Master Suite on 1st Floor, large kitchen w/ granite countertops, stainless steel appliances w/refrigerator + double oven, Kinetico home water filter system, extended back patio for outdoor entertainment, Large Private Back yard, open living room from Breakfast area and kitchen, dining room, gutters, Large Loft! Close to amenity center with pool, playground, basketball court. Lovely Pedestrian Friendly community with sidewalks and Easy access to Round Rock, Georgetown, major highways, shopping, restaurants and entertainment. Washer, Dryer and Refrigerator, Water Softener will Convey.
House for rent
$2,550/mo
222 Telluride Dr, Georgetown, TX 78626
4beds
2,695sqft
Price may not include required fees and charges.
Singlefamily
Available Sat Jul 12 2025
-- Pets
Central air, electric
In hall laundry
2 Garage spaces parking
Central
What's special
Large loftBeautifully upgraded homeDining roomStainless steel appliancesFunctional open floor plan
- 16 days
- on Zillow |
- -- |
- -- |
Travel times
Prepare for your first home with confidence
Consider a first-time homebuyer savings account designed to grow your down payment with up to a 6% match & 4.15% APY.
Facts & features
Interior
Bedrooms & bathrooms
- Bedrooms: 4
- Bathrooms: 3
- Full bathrooms: 2
- 1/2 bathrooms: 1
Heating
- Central
Cooling
- Central Air, Electric
Appliances
- Included: Dishwasher, Disposal, Dryer, Microwave, Refrigerator, Washer
- Laundry: In Hall, In Unit, Inside, Laundry Room
Features
- Breakfast Bar, Granite Counters, Open Floorplan, Pantry, Primary Bedroom on Main, Walk-In Closet(s)
- Flooring: Carpet, Tile, Wood
Interior area
- Total interior livable area: 2,695 sqft
Video & virtual tour
Property
Parking
- Total spaces: 2
- Parking features: Driveway, Garage, Covered
- Has garage: Yes
- Details: Contact manager
Features
- Stories: 2
- Exterior features: Contact manager
- Has view: Yes
- View description: Contact manager
Details
- Parcel number: R206030060J0025
Construction
Type & style
- Home type: SingleFamily
- Property subtype: SingleFamily
Materials
- Roof: Composition
Condition
- Year built: 2015
Community & HOA
Community
- Features: Playground
Location
- Region: Georgetown
Financial & listing details
- Lease term: 12 Months
Price history
| Date | Event | Price |
|---|---|---|
| 5/26/2025 | Listed for rent | $2,550+2%$1/sqft |
Source: Unlock MLS #9766205 | ||
| 7/3/2023 | Listing removed | -- |
Source: Unlock MLS #3235139 | ||
| 6/1/2023 | Price change | $2,500-2%$1/sqft |
Source: Unlock MLS #3235139 | ||
| 5/16/2023 | Price change | $2,550-3.8%$1/sqft |
Source: Unlock MLS #3235139 | ||
| 4/29/2023 | Listed for rent | $2,650$1/sqft |
Source: Unlock MLS #3235139 | ||
![[object Object]](https://photos.zillowstatic.com/fp/ce8d3e830c49428507f41874b4fb0675-p_i.jpg)
