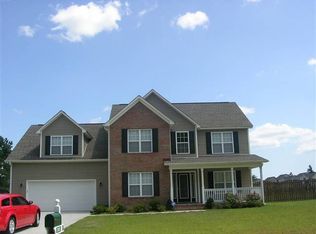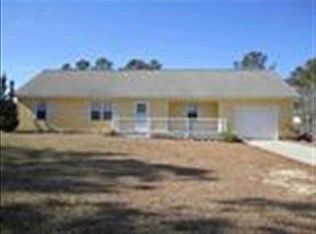Beautiful home located within minutes of Camp Lejeune's Back Gate. You will feel at home as soon as you enter the Stunning and comfortable Charleston floor plan, with sunroom. The welcoming living room featuring a gas log fireplace boasts recessed lighting. Bright and airy sunroom off the family room can be closed off with french doors, which will lead you to the oversized deck. Family room, sunroom and kitchen are all open, with hard flooring throughout, allowing for the perfect area for entertaining. The fully equipped kitchen complete with breakfast bar, pantry and all kitchen appliances is perfect for the cook of the house. Off the kitchen you will find your 7x6 laundry room which has access to the garage. Formal dining room includes crown molding, chair rail, trey ceiling and wood laminate floor. Own it today!
This property is off market, which means it's not currently listed for sale or rent on Zillow. This may be different from what's available on other websites or public sources.

