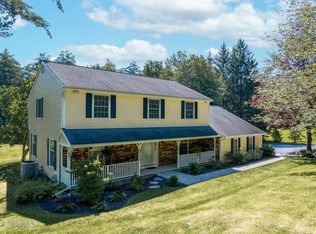Welcome to Swift Road! A custom 3 bedroom, 2.5 bath brick ranch nestled on 1.3 majestic park-like acres. This home boasts 1st floor living at it's finest. It is complete with a large sun filled kitchen with SS appliances and a generous eating area that flows to a lovely deck overlooking the private backyard. The master suite includes it's own updated full bath. Additional features: updated baths, 1st floor laundry, hardwood floors and an abundance of storage space. Conveniently located to area parks, the Helderberg Rail Trail, schools, restaurants and shops. This Voorheesville beauty is a true gem! *Quick Close Available*
This property is off market, which means it's not currently listed for sale or rent on Zillow. This may be different from what's available on other websites or public sources.
