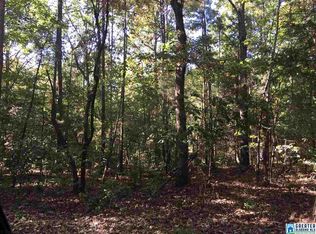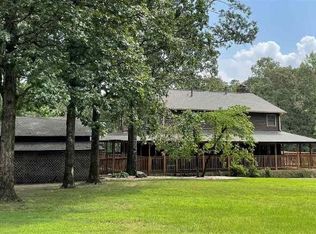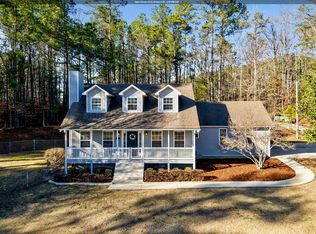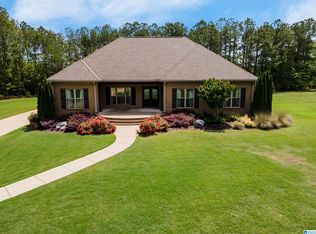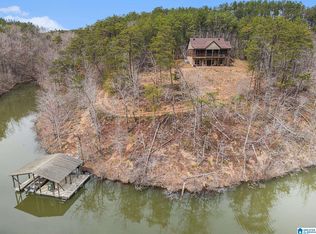Set on ±7.2 private acres, this one-of-a-kind wood-sided home blends rustic charm with functional living. The property is equestrian-ready with four horse stalls, 4' four-rail wood fencing, three gated pastures, plus ample space for a round pen. Additional features include a chicken coop, a 12x20 detached shed, and a whole-home propane generator. Inside, exposed beams, rich real-wood paneling in the living room and den, and three stacked-stone wood-burning fireplaces create a warm, inviting atmosphere. The main-level owner’s suite offers its own fireplace, double vanities, two walk-in closets, and private access to the wraparound porch. The great room flows into a well thought-out kitchen with abundant cabinetry, Corian countertops, under-cabinet lighting, tile backsplash, island, dining area, and pantry. Upstairs are four generously sized bedrooms, two with large walk-in closets, and a spacious bath. The finished basement adds a den, flex space, bath, and laundry. For more see pics!
For sale
$610,400
222 Sweetgum Rd, Calera, AL 35040
5beds
4,050sqft
Est.:
Farm
Built in 1988
7.2 Acres Lot
$-- Zestimate®
$151/sqft
$-- HOA
What's special
- 19 days |
- 1,837 |
- 87 |
Zillow last checked: 8 hours ago
Listing updated: February 22, 2026 at 12:22pm
Listed by:
Annette Durrett 205-243-9970,
Oak Mountain Realty Group LLC,
Lynn Tolbert 205-910-2243,
Oak Mountain Realty Group LLC
Source: GALMLS,MLS#: 21443021
Tour with a local agent
Facts & features
Interior
Bedrooms & bathrooms
- Bedrooms: 5
- Bathrooms: 3
- Full bathrooms: 3
Rooms
- Room types: Bedroom, Den/Family (ROOM), Bathroom, Great Room, Kitchen, Master Bathroom, Master Bedroom, Office/Study (ROOM)
Primary bedroom
- Level: First
Bedroom 1
- Level: Second
Bedroom 2
- Level: Second
Bedroom 3
- Level: Second
Bedroom 4
- Level: Second
Primary bathroom
- Level: First
Bathroom 1
- Level: Second
Family room
- Level: Basement
Kitchen
- Features: Eat-in Kitchen, Kitchen Island, Pantry
- Level: First
Basement
- Area: 1350
Office
- Level: Basement
Heating
- Central, Dual Systems (HEAT), Heat Pump, Propane
Cooling
- Central Air, Dual, Electric, Ceiling Fan(s)
Appliances
- Included: Convection Oven, Dishwasher, Self Cleaning Oven, Stainless Steel Appliance(s), Stove-Electric, Electric Water Heater
- Laundry: Electric Dryer Hookup, Sink, Washer Hookup, In Basement, Laundry Room, Laundry (ROOM), Yes
Features
- Multiple Staircases, Split Bedroom, Textured Walls, High Ceilings, Smooth Ceilings, Linen Closet, Separate Shower, Shared Bath, Split Bedrooms, Tub/Shower Combo, Walk-In Closet(s)
- Flooring: Carpet, Concrete, Hardwood, Laminate, Tile, Vinyl
- Doors: French Doors
- Windows: Window Treatments, Double Pane Windows
- Basement: Full,Finished,Block
- Attic: Other,None
- Number of fireplaces: 3
- Fireplace features: Masonry, Stone, Den, Living Room, Master Bedroom, Wood Burning
Interior area
- Total interior livable area: 4,050 sqft
- Finished area above ground: 2,700
- Finished area below ground: 1,350
Video & virtual tour
Property
Parking
- Total spaces: 4
- Parking features: Attached, Basement, Circular Driveway, Driveway, Electric Vehicle Charging Station(s)
- Has attached garage: Yes
- Carport spaces: 4
- Has uncovered spaces: Yes
Accessibility
- Accessibility features: Stall Shower, Support Rails
Features
- Levels: 2+ story
- Patio & porch: Open (PATIO), Patio, Porch, Open (DECK), Deck
- Exterior features: Lighting
- Has private pool: Yes
- Pool features: Cleaning System, In Ground, Fenced, Salt Water, Private
- Fencing: Fenced
- Has view: Yes
- View description: None
- Waterfront features: No
Lot
- Size: 7.2 Acres
- Features: Acreage, Many Trees, Horses Permitted, Irregular Lot, Pasture
Details
- Additional structures: Storage
- Parcel number: 293080001010.001
- Special conditions: N/A
- Horses can be raised: Yes
Construction
Type & style
- Home type: SingleFamily
- Property subtype: Farm
Materials
- Wood Siding, Stone
- Foundation: Basement
Condition
- Year built: 1988
Utilities & green energy
- Electric: Generator
- Sewer: Septic Tank
- Water: Well
Green energy
- Energy efficient items: Thermostat, Ridge Vent
Community & HOA
Community
- Features: Pond, Street Lights
- Security: Security System
- Subdivision: None
Location
- Region: Calera
Financial & listing details
- Price per square foot: $151/sqft
- Price range: $610.4K - $610.4K
- Date on market: 2/8/2026
- Road surface type: Gravel
Estimated market value
Not available
Estimated sales range
Not available
Not available
Price history
Price history
| Date | Event | Price |
|---|---|---|
| 2/15/2026 | Listed for sale | $610,400-0.9%$151/sqft |
Source: | ||
| 1/1/2026 | Listing removed | $615,900$152/sqft |
Source: | ||
| 10/31/2025 | Price change | $615,900-0.6%$152/sqft |
Source: | ||
| 10/2/2025 | Price change | $619,900-1.6%$153/sqft |
Source: | ||
| 8/28/2025 | Listed for sale | $629,900+24.1%$156/sqft |
Source: | ||
| 12/15/2021 | Sold | $507,500-2%$125/sqft |
Source: | ||
| 11/12/2021 | Contingent | $518,000$128/sqft |
Source: | ||
| 9/18/2021 | Price change | $518,000-5.1%$128/sqft |
Source: | ||
| 8/22/2021 | Listed for sale | $546,000$135/sqft |
Source: | ||
Public tax history
Public tax history
Tax history is unavailable.BuyAbility℠ payment
Est. payment
$3,072/mo
Principal & interest
$2823
Property taxes
$249
Climate risks
Neighborhood: 35040
Nearby schools
GreatSchools rating
- 3/10Calera Elementary SchoolGrades: K-2Distance: 5.3 mi
- 8/10Calera Middle SchoolGrades: 6-8Distance: 7.4 mi
- 6/10Calera High SchoolGrades: 9-12Distance: 6.6 mi
Schools provided by the listing agent
- Elementary: Calera
- Middle: Calera
- High: Calera
Source: GALMLS. This data may not be complete. We recommend contacting the local school district to confirm school assignments for this home.
