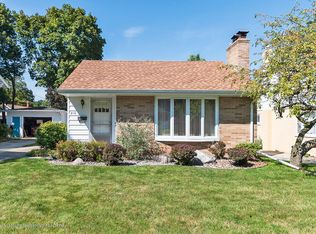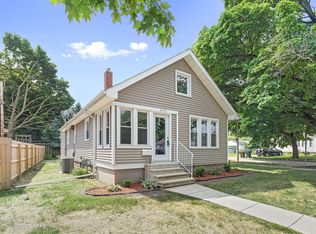Sold for $225,000
$225,000
222 Strathmore Rd, Lansing, MI 48910
3beds
1,870sqft
Single Family Residence
Built in 1919
9,147.6 Square Feet Lot
$228,000 Zestimate®
$120/sqft
$1,758 Estimated rent
Home value
$228,000
$207,000 - $249,000
$1,758/mo
Zestimate® history
Loading...
Owner options
Explore your selling options
What's special
Charming 3-bed, 1.5-bath home offering 1,870 sq ft of living space on a generous lot 0.214 acre lot! Enter through the spacious foyer that opens up to a stunning staircase with beautiful woodwork detail. Features a formal dining room, large kitchen with ample counter & storage space. Stainless steel appliances in kitchen plus washer/dryer in basement - all stay with the home! A generous living room & family room with wood-burning fireplace & built-in shelving. Walk-up attic on the third level is ready for your creative touches! Recent updates include 2022 roof & 2023 furnace/AC! Located minutes from Jackson Baseball Field, Lansing Shuffle, Sparrow Hospital, & McLaren. Easy access to I-496 and US-127. Close to downtown dining, shopping & River Trail—perfect blend of comfort & convenience!
Zillow last checked: 8 hours ago
Listing updated: October 01, 2025 at 01:01pm
Listed by:
Lauren Flannery 517-909-0104,
Howard Hanna Real Estate Executives
Source: Greater Lansing AOR,MLS#: 289504
Facts & features
Interior
Bedrooms & bathrooms
- Bedrooms: 3
- Bathrooms: 2
- Full bathrooms: 1
- 1/2 bathrooms: 1
Primary bedroom
- Level: Second
- Area: 138.29 Square Feet
- Dimensions: 13.17 x 10.5
Bedroom 2
- Level: Second
- Area: 140.91 Square Feet
- Dimensions: 13.42 x 10.5
Bedroom 3
- Level: Second
- Area: 139.84 Square Feet
- Dimensions: 13.42 x 10.42
Dining room
- Level: First
- Area: 159.42 Square Feet
- Dimensions: 14.83 x 10.75
Family room
- Level: First
- Area: 271.2 Square Feet
- Dimensions: 11.58 x 23.42
Kitchen
- Level: First
- Area: 138.29 Square Feet
- Dimensions: 13.17 x 10.5
Laundry
- Level: Basement
- Area: 285.18 Square Feet
- Dimensions: 13.42 x 21.25
Living room
- Level: First
- Area: 288.58 Square Feet
- Dimensions: 13.58 x 21.25
Other
- Description: Foyer
- Level: First
- Area: 30.54 Square Feet
- Dimensions: 7.83 x 3.9
Heating
- Forced Air, Natural Gas
Cooling
- Central Air
Appliances
- Included: Disposal, Gas Oven, Microwave, Washer/Dryer, Refrigerator, Gas Range, Dishwasher
- Laundry: Gas Dryer Hookup, In Basement
Features
- Bookcases, Built-in Features, Ceiling Fan(s), Entrance Foyer, High Ceilings, Natural Woodwork
- Flooring: Carpet, Tile, Varies, Wood
- Windows: Aluminum Frames
- Basement: Block,Partially Finished
- Number of fireplaces: 1
- Fireplace features: Living Room, Wood Burning
Interior area
- Total structure area: 2,662
- Total interior livable area: 1,870 sqft
- Finished area above ground: 1,870
- Finished area below ground: 0
Property
Parking
- Total spaces: 2
- Parking features: Detached, Garage, Garage Door Opener, Storage
- Garage spaces: 2
Features
- Levels: Two
- Stories: 2
- Patio & porch: Covered, Front Porch, Patio
- Exterior features: Private Yard, Rain Gutters
- Fencing: Back Yard,Wood
- Has view: Yes
- View description: Neighborhood
Lot
- Size: 9,147 sqft
- Features: Back Yard, Few Trees, Front Yard, Level
Details
- Foundation area: 792
- Parcel number: 33010128178091
- Zoning description: Zoning
Construction
Type & style
- Home type: SingleFamily
- Property subtype: Single Family Residence
Materials
- Aluminum Siding
- Foundation: Block
- Roof: Shingle
Condition
- Year built: 1919
Utilities & green energy
- Electric: 100 Amp Service
- Sewer: Public Sewer
- Water: Public
- Utilities for property: Water Connected, Sewer Connected
Community & neighborhood
Security
- Security features: Smoke Detector(s)
Location
- Region: Lansing
- Subdivision: Greencroft
Other
Other facts
- Listing terms: VA Loan,Cash,Conventional,FHA,MSHDA
- Road surface type: Asphalt, Concrete
Price history
| Date | Event | Price |
|---|---|---|
| 9/30/2025 | Sold | $225,000+4.7%$120/sqft |
Source: | ||
| 8/27/2025 | Pending sale | $214,900$115/sqft |
Source: | ||
| 8/4/2025 | Contingent | $214,900$115/sqft |
Source: | ||
| 7/17/2025 | Price change | $214,900-1.9%$115/sqft |
Source: | ||
| 7/8/2025 | Listed for sale | $219,000$117/sqft |
Source: | ||
Public tax history
| Year | Property taxes | Tax assessment |
|---|---|---|
| 2024 | $5,133 | $104,000 +13.2% |
| 2023 | -- | $91,900 +13% |
| 2022 | -- | $81,300 +8.3% |
Find assessor info on the county website
Neighborhood: Greencroft Park
Nearby schools
GreatSchools rating
- 3/10Lyons SchoolGrades: PK-3Distance: 0.7 mi
- 3/10Everett High SchoolGrades: 7-12Distance: 0.9 mi
- 5/10Cavanaugh SchoolGrades: PK-3Distance: 1.1 mi
Schools provided by the listing agent
- High: Lansing
- District: Lansing
Source: Greater Lansing AOR. This data may not be complete. We recommend contacting the local school district to confirm school assignments for this home.
Get pre-qualified for a loan
At Zillow Home Loans, we can pre-qualify you in as little as 5 minutes with no impact to your credit score.An equal housing lender. NMLS #10287.
Sell for more on Zillow
Get a Zillow Showcase℠ listing at no additional cost and you could sell for .
$228,000
2% more+$4,560
With Zillow Showcase(estimated)$232,560

