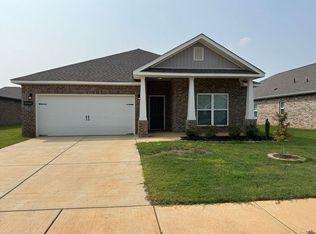4 bedrooms/2 baths Brick Ranch! Open floor plan. Family room with gas log fireplace. Eat-in kitchen includes all appliances and large pantry. Isolated master with 2 walk-in closets and glamour bath. Two other bedrooms share a hall bath. The 4th BR would make a great office/study area or playroom if you don't need it for sleeping quarters. Laundry room includes washer/dryer. 2 car garage and flat fenced yard. Pets accepted on a case-by-case basis with approval and pet fees.
Properties marked with this icon are provided courtesy of the Valley MLS IDX Database. Some or all of the listings displayed may not belong to the firm whose website is being visited.
All information provided is deemed reliable but is not guaranteed and should be independently verified.
Copyright 2022 Valley MLS
House for rent
$1,695/mo
222 Silver Breeze Ct, Harvest, AL 35749
4beds
2,032sqft
Price may not include required fees and charges.
Singlefamily
Available now
Cats, dogs OK
Central air
-- Laundry
-- Parking
Central, fireplace
What's special
Flat fenced yardLaundry roomIsolated masterEat-in kitchenLarge pantryOpen floor planGlamour bath
- 2 days |
- -- |
- -- |
Travel times
Looking to buy when your lease ends?
Consider a first-time homebuyer savings account designed to grow your down payment with up to a 6% match & a competitive APY.
Facts & features
Interior
Bedrooms & bathrooms
- Bedrooms: 4
- Bathrooms: 2
- Full bathrooms: 2
Rooms
- Room types: Family Room
Heating
- Central, Fireplace
Cooling
- Central Air
Features
- Has fireplace: Yes
Interior area
- Total interior livable area: 2,032 sqft
Property
Parking
- Details: Contact manager
Features
- Stories: 1
- Exterior features: Architecture Style: Ranch Rambler, Bedroom 2, Bedroom 3, Bedroom 4, Garage-Two Car, Gas Log, Heating system: Central 1, Kitchen, Master Bedroom, One
Details
- Parcel number: 1503073002077000
Construction
Type & style
- Home type: SingleFamily
- Architectural style: RanchRambler
- Property subtype: SingleFamily
Community & HOA
Location
- Region: Harvest
Financial & listing details
- Lease term: 12 Months
Price history
| Date | Event | Price |
|---|---|---|
| 11/4/2025 | Listed for rent | $1,695-5.6%$1/sqft |
Source: ValleyMLS #21903122 | ||
| 11/1/2025 | Listing removed | $328,800$162/sqft |
Source: | ||
| 10/9/2025 | Price change | $328,800-2%$162/sqft |
Source: | ||
| 6/28/2025 | Price change | $335,500-1.3%$165/sqft |
Source: | ||
| 5/16/2025 | Listed for sale | $339,753+13.3%$167/sqft |
Source: | ||

