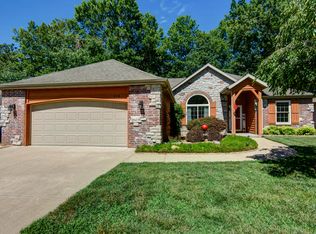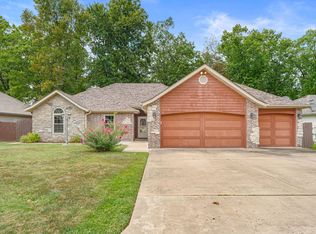Closed
Price Unknown
222 Shadowview Drive, Branson, MO 65616
3beds
1,696sqft
Single Family Residence
Built in 2004
10,454.4 Square Feet Lot
$357,000 Zestimate®
$--/sqft
$2,149 Estimated rent
Home value
$357,000
$307,000 - $418,000
$2,149/mo
Zestimate® history
Loading...
Owner options
Explore your selling options
What's special
Welcome to your dream home!This stunning 3 bedroom 2 bath residence offers almost 1700 square feet of thoughtfully designed living space, featuring a split bedroom plan for optimal privacy and convenience. Nestled on a level lot with a fenced backyard, the property bathed in relaxation by the shady trees, creating a serene outdoor oasis perfect for relaxation and entertaining.Step inside to discover a beautifully maintained interior with professional paint throughout, higlightling the homes elegant arches and trayed ceilings. The heart of the home, the kitchen boasts granite countertops, pull out-cabinet drawers, and a seamless flow into the living area. The see-through propane fireplace serves as a focal point, adding both warmth and charm.The covered back deck extends your living space outdoors, ideal for enjoying quiet evenings or hosting gatherings. Plantation shutters and custom curtains enhance the sophisticated ambiance, ensuring both style and privacy 3 Car garage-Flat yard
Zillow last checked: 8 hours ago
Listing updated: October 11, 2024 at 08:18am
Listed by:
Louanne Danner 417-337-1627,
ReeceNichols - Branson
Bought with:
Thayne Robertson, 2018044320
Keller Williams Tri-Lakes
Source: SOMOMLS,MLS#: 60276728
Facts & features
Interior
Bedrooms & bathrooms
- Bedrooms: 3
- Bathrooms: 2
- Full bathrooms: 2
Bedroom 2
- Description: split bedroom plan
Primary bathroom
- Description: jetted tub/separate shower
Garage
- Description: three Stall flat driveway
Laundry
- Description: a room
Patio
- Description: back / partiallly covered
Heating
- Central, Fireplace(s), Forced Air, Heat Pump, Electric
Cooling
- Ceiling Fan(s), Central Air, Heat Pump
Appliances
- Included: Dishwasher, Disposal, Dryer, Electric Water Heater, Free-Standing Electric Oven, Microwave, Refrigerator, Washer
- Laundry: Main Level
Features
- Granite Counters, Tray Ceiling(s)
- Flooring: Carpet, Tile
- Windows: Blinds, Double Pane Windows, Drapes, Shutters, Window Coverings
- Has basement: No
- Attic: Pull Down Stairs
- Has fireplace: Yes
- Fireplace features: Living Room, Propane, See Through
Interior area
- Total structure area: 1,696
- Total interior livable area: 1,696 sqft
- Finished area above ground: 1,696
- Finished area below ground: 0
Property
Parking
- Total spaces: 3
- Parking features: Driveway, Garage Door Opener, Garage Faces Front
- Attached garage spaces: 3
- Has uncovered spaces: Yes
Accessibility
- Accessibility features: Accessible Approach with Ramp, Accessible Central Living Area
Features
- Levels: One
- Stories: 1
- Patio & porch: Covered, Rear Porch
- Has spa: Yes
- Spa features: Bath
- Fencing: Other,Partial,Privacy
Lot
- Size: 10,454 sqft
- Dimensions: 75 x 140
- Features: Landscaped, Level, Mature Trees
Details
- Parcel number: 076.014004009014.000
Construction
Type & style
- Home type: SingleFamily
- Architectural style: Ranch
- Property subtype: Single Family Residence
Materials
- Brick, Vinyl Siding
- Foundation: Slab
- Roof: Composition
Condition
- Year built: 2004
Utilities & green energy
- Sewer: Community Sewer
- Water: Public, Shared Well
Community & neighborhood
Location
- Region: Branson
- Subdivision: Horizon Hills
HOA & financial
HOA
- HOA fee: $70 monthly
- Services included: Common Area Maintenance, Sewer, Water
- Association phone: 417-243-8300
Other
Other facts
- Listing terms: Cash,Conventional,FHA,USDA/RD,VA Loan
- Road surface type: Concrete, Asphalt
Price history
| Date | Event | Price |
|---|---|---|
| 9/23/2024 | Sold | -- |
Source: | ||
| 9/4/2024 | Pending sale | $349,900$206/sqft |
Source: | ||
| 8/30/2024 | Listed for sale | $349,900$206/sqft |
Source: | ||
Public tax history
| Year | Property taxes | Tax assessment |
|---|---|---|
| 2024 | $1,478 -0.1% | $28,490 |
| 2023 | $1,479 +3% | $28,490 |
| 2022 | $1,437 +0.5% | $28,490 |
Find assessor info on the county website
Neighborhood: 65616
Nearby schools
GreatSchools rating
- 9/10Buchanan ElementaryGrades: K-3Distance: 2.8 mi
- 3/10Branson Jr. High SchoolGrades: 7-8Distance: 3.8 mi
- 7/10Branson High SchoolGrades: 9-12Distance: 2.8 mi
Schools provided by the listing agent
- Elementary: Branson Cedar Ridge
- Middle: Branson
- High: Branson
Source: SOMOMLS. This data may not be complete. We recommend contacting the local school district to confirm school assignments for this home.

