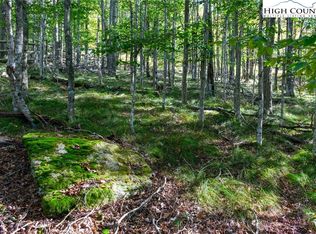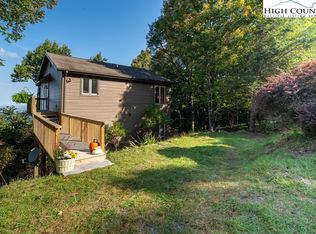Sold for $520,000
$520,000
222 Sawmill Branch Road, Beech Mountain, NC 28604
2beds
2,461sqft
Single Family Residence
Built in 1982
0.33 Acres Lot
$612,500 Zestimate®
$211/sqft
$2,080 Estimated rent
Home value
$612,500
$564,000 - $668,000
$2,080/mo
Zestimate® history
Loading...
Owner options
Explore your selling options
What's special
HUGE REDUCTION! Owner has decluttered and is motivated. Large home mostly on one level with bonus area on basement level and one car garage. Huge open spaces on upper level include living, kitchen, dining, master suite with gigantic shower/jetted tub slate ROOM, walk-in closet with built in safe, guest bedroom and guest bath with wrap around deck, back deck and dog run. House is sold turnkey with exceptions only for personal items, lawyer's cabinet, Confederate memorabilia and framed flag in downstairs stairwell. CPI equipment remains with exception of camera in the kitchen. Propane fuels the furnace, range and fireplace with a 1000 gallon buried tank filled as needed. Furnace annually inspected. Basement bonus previously used as a bedroom but septic was approved for 2BR. 3 water heaters-two gas, one electric. Radon system installed. Social+ Beech Mountain Club membership is current. Dog run out back crosses into neighbor's property approx 5' w/verbal consent of neighbor. French drain system routes water from the house. Generator self checks once a week. Neighbor across the street allows tree trimming. Attic access partially floored. All known issues have been repaired.
Zillow last checked: 8 hours ago
Listing updated: February 21, 2023 at 11:13am
Listed by:
Debbie Canady 828-387-6357,
Superlative Realty Services
Bought with:
Eric Gamble, 254863
Corcoran HM Properties- Charlotte
Source: High Country AOR,MLS#: 237633 Originating MLS: High Country Association of Realtors Inc.
Originating MLS: High Country Association of Realtors Inc.
Facts & features
Interior
Bedrooms & bathrooms
- Bedrooms: 2
- Bathrooms: 3
- Full bathrooms: 3
Heating
- Forced Air, Propane
Cooling
- None
Appliances
- Included: Dryer, Dishwasher, Electric Water Heater, Disposal, Gas Range, Gas Water Heater, Microwave Hood Fan, Microwave, Refrigerator, Washer
- Laundry: Main Level
Features
- Furnished, Skylights, Window Treatments, Jetted Tub
- Windows: Double Pane Windows, Screens, Skylight(s), Window Treatments
- Basement: Finished
- Number of fireplaces: 1
- Fireplace features: One, Gas, Stone, Vented
- Furnished: Yes
Interior area
- Total structure area: 2,247
- Total interior livable area: 2,461 sqft
- Finished area above ground: 1,940
- Finished area below ground: 521
Property
Parking
- Total spaces: 1
- Parking features: Attached, Driveway, Garage, One Car Garage, Gravel, Private
- Attached garage spaces: 1
- Has uncovered spaces: Yes
Features
- Levels: Two
- Stories: 2
- Patio & porch: Covered, Multiple, Open
- Exterior features: Gravel Driveway
- Pool features: Community
- Has spa: Yes
- Has view: Yes
- View description: Long Range, Mountain(s)
Lot
- Size: 0.33 Acres
Details
- Parcel number: 1950636823000
- Zoning description: Residential
Construction
Type & style
- Home type: SingleFamily
- Architectural style: Traditional
- Property subtype: Single Family Residence
Materials
- Wood Siding, Wood Frame
- Foundation: Basement
- Roof: Architectural,Shingle
Condition
- Year built: 1982
Utilities & green energy
- Electric: Generator
- Sewer: Septic Permit 2 Bedroom, Septic Tank
- Water: Public
- Utilities for property: Cable Available, High Speed Internet Available, Septic Available
Community & neighborhood
Security
- Security features: Radon Mitigation System
Community
- Community features: Club Membership Available, Clubhouse, Fitness Center, Fishing, Golf, Lake, Pool, Skiing, Tennis Court(s), Trails/Paths, Long Term Rental Allowed, Short Term Rental Allowed
Location
- Region: Banner Elk
- Subdivision: Hemlock Hills
Other
Other facts
- Listing terms: Cash,Conventional,New Loan
- Road surface type: Gravel
Price history
| Date | Event | Price |
|---|---|---|
| 2/21/2023 | Sold | $520,000-9.6%$211/sqft |
Source: | ||
| 1/22/2023 | Contingent | $575,000$234/sqft |
Source: | ||
| 10/23/2022 | Price change | $575,000-4%$234/sqft |
Source: | ||
| 10/1/2022 | Price change | $599,000-7.8%$243/sqft |
Source: | ||
| 8/27/2022 | Price change | $650,000-7%$264/sqft |
Source: | ||
Public tax history
| Year | Property taxes | Tax assessment |
|---|---|---|
| 2024 | $1,817 | $538,900 |
| 2023 | $1,817 +1.3% | $538,900 |
| 2022 | $1,794 +52.2% | $538,900 +97.8% |
Find assessor info on the county website
Neighborhood: 28604
Nearby schools
GreatSchools rating
- 7/10Valle Crucis ElementaryGrades: PK-8Distance: 4.5 mi
- 8/10Watauga HighGrades: 9-12Distance: 11.6 mi
Schools provided by the listing agent
- Elementary: Valle Crucis
- High: Watauga
Source: High Country AOR. This data may not be complete. We recommend contacting the local school district to confirm school assignments for this home.
Get pre-qualified for a loan
At Zillow Home Loans, we can pre-qualify you in as little as 5 minutes with no impact to your credit score.An equal housing lender. NMLS #10287.

