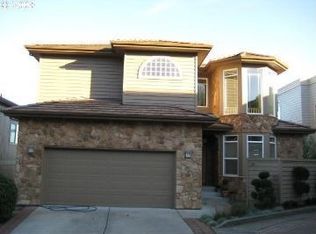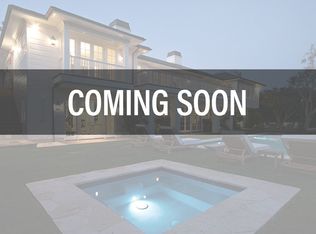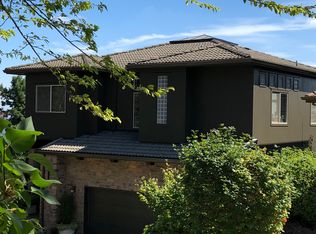Enjoy a Mt.Hood sunrise and the night lights of the cityA wall of windows provides stunning views of Mt. Hood, Mt St Helens, the Willamette river and Portland skyline. This contemporary home is built for entertaining and has been recently remodeled and updated with an open floorplan and custom finishes. The spacious master fills most of the main level, with extra lg walking closet and spa like master bath. All minutes to downtown, Johns Landing , Hillsdale, and Tryon Creek Park and trials.
This property is off market, which means it's not currently listed for sale or rent on Zillow. This may be different from what's available on other websites or public sources.


