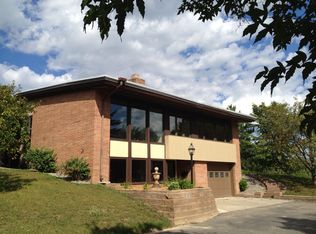Closed
$235,000
222 SW 1st Ave, Grand Rapids, MN 55744
4beds
3,328sqft
Single Family Residence
Built in 1954
0.25 Acres Lot
$239,200 Zestimate®
$71/sqft
$2,110 Estimated rent
Home value
$239,200
$213,000 - $270,000
$2,110/mo
Zestimate® history
Loading...
Owner options
Explore your selling options
What's special
Spacious family home centrally located in desirable southwest location of Grand Rapids. This 4 bed, 1.75 bath home carries character and charm throughout. Beautiful hardwood floors on some of the main level. Generous room sizes, including bonus, living area on lower level and a 4 season porch. Enjoy the fireplaces on each level & an oversize master suite with massive closet . Have your morning coffee on concrete patio in the backyard. Home includes attached, tuck under garage as well as a 2 stall, detached garage. Schedule your showing today on this solid turnkey home.
Zillow last checked: 8 hours ago
Listing updated: December 16, 2024 at 04:41pm
Listed by:
CODY PRESLEY 218-969-0924,
MN DIRECT PROPERTIES
Bought with:
Karyn M. Davidson
RE/MAX Advantage Plus
Source: NorthstarMLS as distributed by MLS GRID,MLS#: 6614731
Facts & features
Interior
Bedrooms & bathrooms
- Bedrooms: 4
- Bathrooms: 2
- Full bathrooms: 1
- 3/4 bathrooms: 1
Bedroom 1
- Level: Main
- Area: 100 Square Feet
- Dimensions: 10x10
Bedroom 2
- Level: Main
- Area: 144 Square Feet
- Dimensions: 12x12
Bedroom 3
- Level: Main
- Area: 300 Square Feet
- Dimensions: 15x20
Bedroom 4
- Level: Lower
- Area: 216 Square Feet
- Dimensions: 12x18
Dining room
- Level: Main
- Area: 108 Square Feet
- Dimensions: 9x12
Other
- Level: Main
- Area: 120 Square Feet
- Dimensions: 10x12
Great room
- Level: Lower
- Area: 420 Square Feet
- Dimensions: 15x28
Kitchen
- Level: Main
- Area: 100 Square Feet
- Dimensions: 10x10
Laundry
- Level: Lower
- Area: 81 Square Feet
- Dimensions: 9x9
Living room
- Level: Main
- Area: 280 Square Feet
- Dimensions: 14x20
Storage
- Level: Lower
- Area: 160 Square Feet
- Dimensions: 10x16
Heating
- Forced Air
Cooling
- Central Air
Features
- Basement: Full,Walk-Out Access
- Number of fireplaces: 2
Interior area
- Total structure area: 3,328
- Total interior livable area: 3,328 sqft
- Finished area above ground: 1,664
- Finished area below ground: 1,664
Property
Parking
- Total spaces: 3
- Parking features: Detached, Tuckunder Garage
- Attached garage spaces: 3
Accessibility
- Accessibility features: None
Features
- Levels: One
- Stories: 1
Lot
- Size: 0.25 Acres
- Dimensions: 75 x 150
Details
- Foundation area: 1664
- Parcel number: 917086040
- Zoning description: Residential-Single Family
Construction
Type & style
- Home type: SingleFamily
- Property subtype: Single Family Residence
Materials
- Fiber Cement
Condition
- Age of Property: 70
- New construction: No
- Year built: 1954
Utilities & green energy
- Gas: Natural Gas
- Sewer: City Sewer/Connected
- Water: City Water/Connected
Community & neighborhood
Location
- Region: Grand Rapids
- Subdivision: Subdivision Of Blk 60 Town Of Grand Rapids
HOA & financial
HOA
- Has HOA: No
Price history
| Date | Event | Price |
|---|---|---|
| 12/16/2024 | Sold | $235,000-9.3%$71/sqft |
Source: | ||
| 10/21/2024 | Pending sale | $259,000$78/sqft |
Source: | ||
| 10/8/2024 | Listed for sale | $259,000-3.7%$78/sqft |
Source: | ||
| 10/8/2024 | Listing removed | $269,000$81/sqft |
Source: | ||
| 10/7/2024 | Price change | $269,000-3.6%$81/sqft |
Source: | ||
Public tax history
| Year | Property taxes | Tax assessment |
|---|---|---|
| 2024 | $4,027 +4% | $281,104 -3.2% |
| 2023 | $3,871 +10.4% | $290,414 |
| 2022 | $3,507 +4.8% | -- |
Find assessor info on the county website
Neighborhood: 55744
Nearby schools
GreatSchools rating
- 7/10West Rapids ElementaryGrades: K-5Distance: 1.7 mi
- 5/10Robert J. Elkington Middle SchoolGrades: 6-8Distance: 1.2 mi
- 7/10Grand Rapids Senior High SchoolGrades: 9-12Distance: 1.4 mi

Get pre-qualified for a loan
At Zillow Home Loans, we can pre-qualify you in as little as 5 minutes with no impact to your credit score.An equal housing lender. NMLS #10287.
