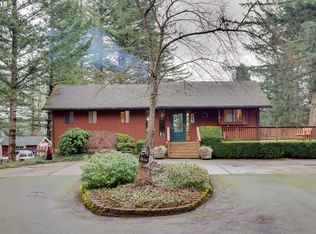Pride of ownership shows in recently remodeled 4 bedroom, 2 full bath, family home. New laminate flooring & new master mini-ensuite w/ambient lighting, sink & heated jetted tub. Beautifully manicured yard & sizable circular driveway is entertainer dream w/onsite parking for 25-30 cars. Kitchen w/2 ovens has catered many onsite gatherings. View Mt Adams, Mt Hood through large picture windows. Approx 16ft x 30ft barn/shop w/loft & lean-to
This property is off market, which means it's not currently listed for sale or rent on Zillow. This may be different from what's available on other websites or public sources.
