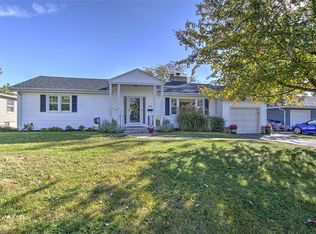For Sale By Owner Private showings available with 48 hrs notice To schedule a showing please email: 222swestdale@gmail.com No phone calls $89,900 Superb curb appeal on this well maintained west-end ranch with open concept and beautiful hardwood flooring in all but kitchen & baths. Spacious living/dining room. All bedrooms have generous sized closets. Third bedroom is currently being used for an office with built-in bookshelves. Basement has tons of storage. Laundry is in the basement with a half bath nearby for your convenience. You'll enjoy relaxing in your fenced in backyard surrounding by beautiful flowers. Quiet and very friendly neighborhood. This home is steps away from Kiwanis Park, bike and walking trails, and the West End Neighborhood Swimming Pool. Updates to the Home: New base trim throughout and interior doors '21, home efficiency upgrades in '19 including AC/furnace, Ecobee smart thermostat, insulation, and upgraded lights throughout the home, totally gutted and remodeled full bath '19, hardwood floors refinished throughout the home '17, custom mantel from reclaimed barn wood '17, installed recessed lighting in living space '17, repainted ceilings and most interior walls '17, garage door '17, new roof '13 Interested in a private showing? Email: 222swestdale@gmail.com No phone calls We are not interested in a contingency sale. We are happy to work with a buying agent/relator for a 3.5% max. commission rate.
This property is off market, which means it's not currently listed for sale or rent on Zillow. This may be different from what's available on other websites or public sources.
