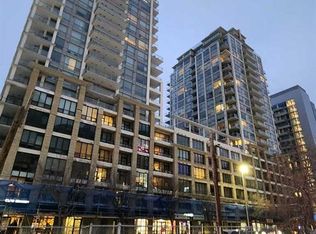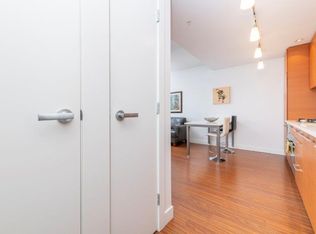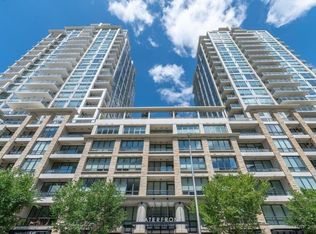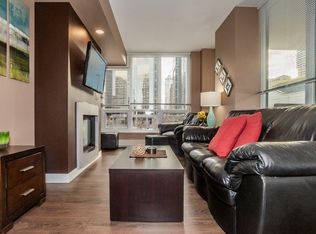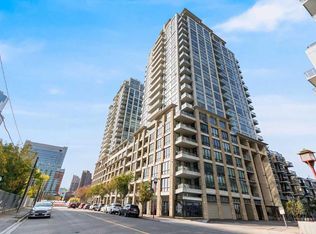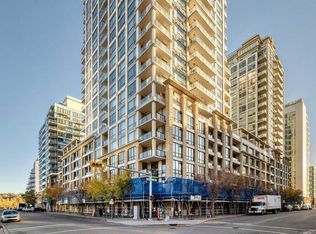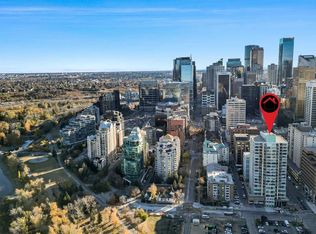222 S Riverfront Ave SW #336, Calgary, AB T2P 0W3
What's special
- 45 days |
- 20 |
- 1 |
Zillow last checked: 8 hours ago
Listing updated: December 10, 2025 at 04:05pm
Phil Yan, Associate,
Grand Realty
Facts & features
Interior
Bedrooms & bathrooms
- Bedrooms: 1
- Bathrooms: 1
- Full bathrooms: 1
Other
- Level: Main
- Dimensions: 10`4" x 6`8"
Other
- Level: Main
- Dimensions: 7`7" x 4`11"
Kitchen
- Level: Main
- Dimensions: 12`4" x 10`6"
Laundry
- Level: Main
- Dimensions: 2`7" x 2`4"
Living room
- Level: Main
- Dimensions: 13`7" x 13`3"
Heating
- Central
Cooling
- Central Air
Appliances
- Included: Dishwasher, Gas Cooktop, Microwave, Range Hood, Refrigerator, Washer/Dryer
- Laundry: Electric Dryer Hookup
Features
- Built-in Features, No Animal Home, No Smoking Home, Quartz Counters
- Flooring: Laminate, Tile
- Windows: Window Coverings
- Has fireplace: No
- Common walls with other units/homes: 2+ Common Walls
Interior area
- Total interior livable area: 497.62 sqft
- Finished area above ground: 497
Property
Parking
- Total spaces: 1
- Parking features: Assigned, Parkade
Features
- Levels: Single Level Unit
- Stories: 24
- Entry location: Other
- Patio & porch: Balcony(s)
- Exterior features: Balcony, Courtyard, Garden, Lighting
Details
- Zoning: DC
Construction
Type & style
- Home type: Apartment
- Property subtype: Apartment
- Attached to another structure: Yes
Materials
- Concrete
Condition
- New construction: No
- Year built: 2011
Community & HOA
Community
- Features: Park, Playground, Street Lights
- Subdivision: Chinatown
HOA
- Has HOA: Yes
- Amenities included: Elevator(s), Fitness Center, Party Room, Secured Parking
- Services included: Amenities of HOA/Condo, Common Area Maintenance, Heat, Insurance, Maintenance Grounds, Parking, Professional Management, Reserve Fund Contributions, Security, Sewer, Snow Removal, Trash, Water
- HOA fee: C$440 monthly
Location
- Region: Calgary
Financial & listing details
- Price per square foot: C$562/sqft
- Date on market: 10/28/2025
- Inclusions: N/A
(403) 460-3888
By pressing Contact Agent, you agree that the real estate professional identified above may call/text you about your search, which may involve use of automated means and pre-recorded/artificial voices. You don't need to consent as a condition of buying any property, goods, or services. Message/data rates may apply. You also agree to our Terms of Use. Zillow does not endorse any real estate professionals. We may share information about your recent and future site activity with your agent to help them understand what you're looking for in a home.
Price history
Price history
Price history is unavailable.
Public tax history
Public tax history
Tax history is unavailable.Climate risks
Neighborhood: Chinatown
Nearby schools
GreatSchools rating
No schools nearby
We couldn't find any schools near this home.
- Loading
