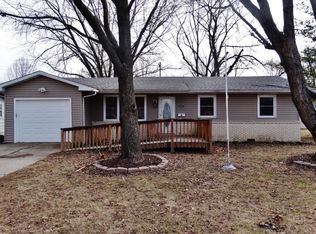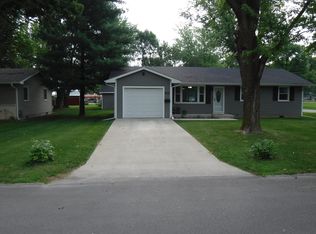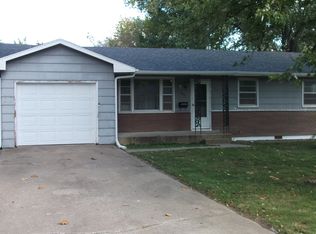Nicely remodeled single level 3 bedroom,1 bath, 1 car garage on a quiet street. New carpet in bedrooms, tiled bathroom with newer vanity and tub surround. Nice sized pantry , utility room off kitchen, newer cabinets and countertops in kitchen. Line level shaded front and backyard with mature trees. Don't miss this beauty! Fast possession available
This property is off market, which means it's not currently listed for sale or rent on Zillow. This may be different from what's available on other websites or public sources.



