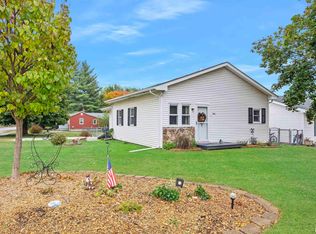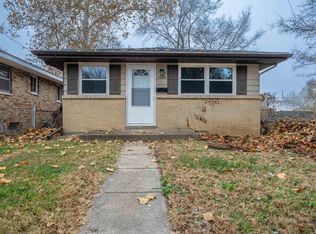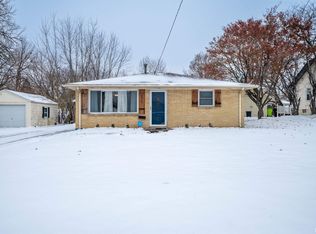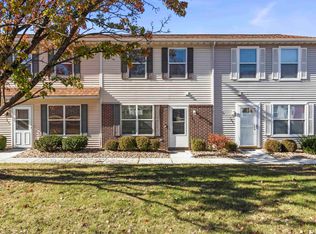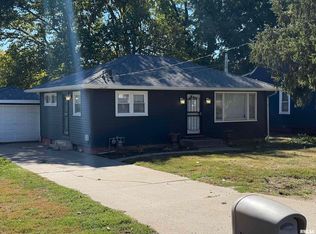This cozy 3-bedroom, 1-bathroom home is packed with updates and ready for you to move right in. Perfect for first-time buyers, it features both a family room and a den, offering plenty of space for relaxation and entertainment. The kitchen is a dream with brand-new cabinetry, counters and backsplash. Updated bathroom and stylish new flooring throughout the house as well. Plus, there's a 1-stall detached garage and an oversized lot, giving you space to stretch out and enjoy the outdoors. Location? You're in luck. This home is in the heart of Bellevue and walking distance to Norwood School.
For sale
Price cut: $2.6K (11/29)
$89,900
222 S Main St, Peoria, IL 61604
3beds
1,123sqft
Est.:
Single Family Residence, Residential
Built in 1934
8,712 Square Feet Lot
$-- Zestimate®
$80/sqft
$-- HOA
What's special
Stylish new flooringUpdated bathroomFamily roomOversized lotBrand-new cabinetry
- 35 days |
- 860 |
- 75 |
Likely to sell faster than
Zillow last checked: 8 hours ago
Listing updated: November 30, 2025 at 12:01pm
Listed by:
Adam J Merrick homes@adammerrick.com,
Adam Merrick Real Estate,
Laurie Fuller,
Adam Merrick Real Estate
Source: RMLS Alliance,MLS#: PA1262143 Originating MLS: Peoria Area Association of Realtors
Originating MLS: Peoria Area Association of Realtors

Tour with a local agent
Facts & features
Interior
Bedrooms & bathrooms
- Bedrooms: 3
- Bathrooms: 1
- Full bathrooms: 1
Bedroom 1
- Level: Main
- Dimensions: 11ft 11in x 9ft 8in
Bedroom 2
- Level: Main
- Dimensions: 10ft 5in x 8ft 0in
Bedroom 3
- Level: Upper
- Dimensions: 13ft 8in x 8ft 3in
Other
- Level: Main
- Dimensions: 13ft 3in x 11ft 7in
Other
- Area: 0
Family room
- Level: Main
- Dimensions: 14ft 11in x 10ft 7in
Kitchen
- Level: Main
- Dimensions: 12ft 1in x 9ft 8in
Laundry
- Level: Basement
- Dimensions: 10ft 0in x 8ft 0in
Living room
- Level: Main
- Dimensions: 10ft 1in x 8ft 3in
Main level
- Area: 936
Upper level
- Area: 187
Heating
- Forced Air
Cooling
- Central Air
Appliances
- Included: Gas Water Heater
Features
- High Speed Internet
- Basement: Full,Unfinished
Interior area
- Total structure area: 1,123
- Total interior livable area: 1,123 sqft
Property
Parking
- Total spaces: 1
- Parking features: Detached
- Garage spaces: 1
- Details: Number Of Garage Remotes: 0
Lot
- Size: 8,712 Square Feet
- Dimensions: 34 x 140 x 160 x 56
- Features: Level
Details
- Parcel number: 1711301007
Construction
Type & style
- Home type: SingleFamily
- Property subtype: Single Family Residence, Residential
Materials
- Frame, Vinyl Siding
- Foundation: Block
- Roof: Shingle
Condition
- New construction: No
- Year built: 1934
Utilities & green energy
- Sewer: Public Sewer
- Water: Public
- Utilities for property: Cable Available
Community & HOA
Community
- Subdivision: Bellevue Acres
Location
- Region: Peoria
Financial & listing details
- Price per square foot: $80/sqft
- Tax assessed value: $83,340
- Annual tax amount: $2,501
- Date on market: 11/5/2025
- Cumulative days on market: 36 days
- Road surface type: Paved
Estimated market value
Not available
Estimated sales range
Not available
$1,143/mo
Price history
Price history
| Date | Event | Price |
|---|---|---|
| 11/29/2025 | Price change | $89,900-2.8%$80/sqft |
Source: | ||
| 11/18/2025 | Price change | $92,500-2.5%$82/sqft |
Source: | ||
| 11/5/2025 | Listed for sale | $94,900+137.3%$85/sqft |
Source: | ||
| 9/13/2023 | Sold | $40,000+0.3%$36/sqft |
Source: | ||
| 8/30/2023 | Pending sale | $39,900$36/sqft |
Source: | ||
Public tax history
Public tax history
| Year | Property taxes | Tax assessment |
|---|---|---|
| 2024 | $2,501 +38.4% | $27,780 +8% |
| 2023 | $1,807 -1.6% | $25,720 -0.4% |
| 2022 | $1,836 +4.9% | $25,820 +4% |
Find assessor info on the county website
BuyAbility℠ payment
Est. payment
$538/mo
Principal & interest
$349
Property taxes
$158
Home insurance
$31
Climate risks
Neighborhood: 61604
Nearby schools
GreatSchools rating
- 4/10Norwood Primary SchoolGrades: PK-4Distance: 0.1 mi
- 8/10Norwood Elementary SchoolGrades: 5-8Distance: 1.3 mi
- 3/10Limestone Community High SchoolGrades: 9-12Distance: 3.3 mi
Schools provided by the listing agent
- Elementary: Norwood
- Middle: Norwood
- High: Limestone Comm
Source: RMLS Alliance. This data may not be complete. We recommend contacting the local school district to confirm school assignments for this home.
- Loading
- Loading
