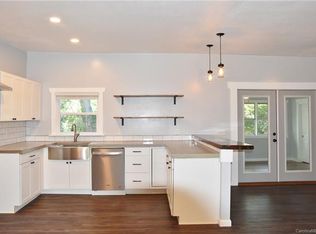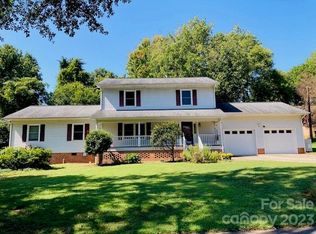Closed
$254,900
222 S Hillside St, Rutherfordton, NC 28139
3beds
1,587sqft
Single Family Residence
Built in 1930
0.19 Acres Lot
$258,800 Zestimate®
$161/sqft
$1,556 Estimated rent
Home value
$258,800
$204,000 - $329,000
$1,556/mo
Zestimate® history
Loading...
Owner options
Explore your selling options
What's special
Country Charm with City Convenience! Well maintained cottage located in downtown Rutherfordton within walking distance of shops, restaurants and walking trails. 3 Bedroom/2 bath home is currently a main residence that currently offers Airbnb for the extra bedrooms. The outdoor space is an oasis with many exotic and mature flowers and an outdoor patio perfect for mornings or evenings. Large kitchen with plenty of storage and adjoining pantry. Many renovations such as HVAC 2021, Plumbing 2020, stackable washer & dryer 2020, roof 2019, gas logs 2017 & 2018, New gas stove 2017, dehumidifier with vapor barrier (Thompson Bros. 2016), Front porch railings 2015 and tankless gas water heater 2014 with some plumbing and workshop was installed in 2014 with power & water. Don't let this one get away!
Zillow last checked: 8 hours ago
Listing updated: July 31, 2024 at 07:57am
Listing Provided by:
Debra Martin martinize1565@gmail.com,
Purple Martin Realty, Inc.
Bought with:
Dani Rhodarmer
Southern Sky Realty
Source: Canopy MLS as distributed by MLS GRID,MLS#: 4142685
Facts & features
Interior
Bedrooms & bathrooms
- Bedrooms: 3
- Bathrooms: 2
- Full bathrooms: 2
- Main level bedrooms: 3
Primary bedroom
- Level: Main
Primary bedroom
- Level: Main
Bedroom s
- Level: Main
Bedroom s
- Level: Main
Bedroom s
- Level: Main
Bedroom s
- Level: Main
Bathroom full
- Level: Main
Bathroom full
- Level: Main
Bathroom full
- Level: Main
Bathroom full
- Level: Main
Dining area
- Level: Main
Dining area
- Level: Main
Kitchen
- Level: Main
Kitchen
- Level: Main
Living room
- Level: Main
Living room
- Level: Main
Heating
- Forced Air, Heat Pump, Natural Gas
Cooling
- Central Air
Appliances
- Included: Dishwasher, Gas Range, Gas Water Heater, Microwave, Refrigerator, Washer/Dryer, Other
- Laundry: Gas Dryer Hookup, In Kitchen
Features
- Breakfast Bar, Built-in Features, Pantry, Other - See Remarks
- Has basement: No
- Attic: Pull Down Stairs
- Fireplace features: Gas Log, Gas Unvented
Interior area
- Total structure area: 1,587
- Total interior livable area: 1,587 sqft
- Finished area above ground: 1,587
- Finished area below ground: 0
Property
Parking
- Total spaces: 4
- Parking features: Driveway
- Uncovered spaces: 4
Features
- Levels: One
- Stories: 1
- Patio & porch: Covered, Front Porch, Patio, Porch, Side Porch, Other
- Exterior features: Storage, Other - See Remarks
Lot
- Size: 0.19 Acres
Details
- Additional structures: Outbuilding, Other
- Parcel number: 1214976
- Zoning: R1A
- Special conditions: Standard
Construction
Type & style
- Home type: SingleFamily
- Architectural style: Cottage
- Property subtype: Single Family Residence
Materials
- Hardboard Siding
- Foundation: Crawl Space
- Roof: Shingle
Condition
- New construction: No
- Year built: 1930
Utilities & green energy
- Sewer: Public Sewer
- Water: City
- Utilities for property: Cable Available, Other - See Remarks
Community & neighborhood
Location
- Region: Rutherfordton
- Subdivision: None
Other
Other facts
- Road surface type: Concrete
Price history
| Date | Event | Price |
|---|---|---|
| 7/29/2024 | Sold | $254,900$161/sqft |
Source: | ||
| 6/3/2024 | Pending sale | $254,900$161/sqft |
Source: | ||
| 5/21/2024 | Listed for sale | $254,900$161/sqft |
Source: | ||
Public tax history
| Year | Property taxes | Tax assessment |
|---|---|---|
| 2024 | $1,758 +0.3% | $188,900 |
| 2023 | $1,753 +30.6% | $188,900 +68.1% |
| 2022 | $1,342 +0.5% | $112,400 -3.7% |
Find assessor info on the county website
Neighborhood: 28139
Nearby schools
GreatSchools rating
- 4/10Rutherfordton Elementary SchoolGrades: PK-5Distance: 2.2 mi
- 4/10R-S Middle SchoolGrades: 6-8Distance: 1.9 mi
- 4/10R-S Central High SchoolGrades: 9-12Distance: 2.6 mi

Get pre-qualified for a loan
At Zillow Home Loans, we can pre-qualify you in as little as 5 minutes with no impact to your credit score.An equal housing lender. NMLS #10287.

