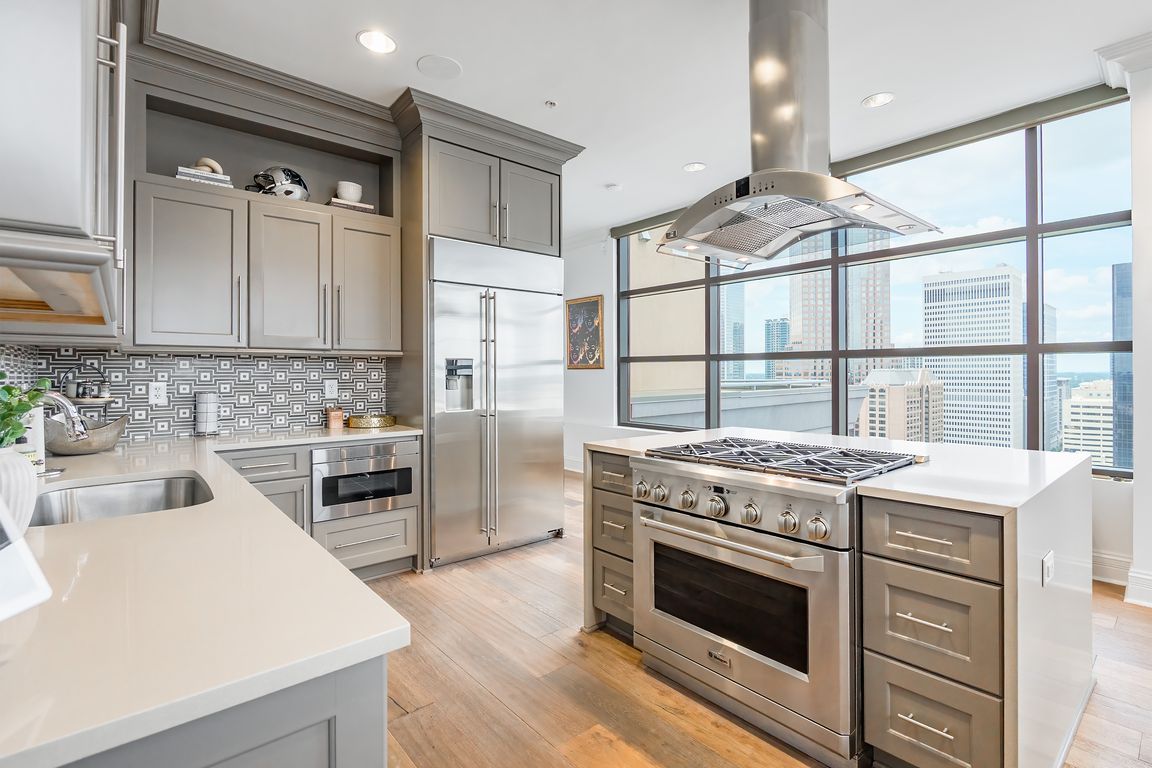
Active
$3,390,000
3beds
3,807sqft
222 S Caldwell St UNIT 2203, Charlotte, NC 28202
3beds
3,807sqft
Condominium
Built in 2013
Assigned
$890 price/sqft
$1,917 monthly HOA fee
What's special
Rooftop poolGame roomCathedral ceilingsOversized glass showerLarge islandTheatre roomLoft with wet bar
Step into elevated elegance with this exquisite two-story penthouse in vibrant Uptown Charlotte. Arched doorways lead you to a dramatic great room with cathedral ceilings & wall-to-wall windows framing panoramic views of the Charlotte skyline. The kitchen is a true centerpiece with a large island, gas range, striking backsplash, and butler’s ...
- 143 days |
- 1,295 |
- 53 |
Source: Canopy MLS as distributed by MLS GRID,MLS#: 4269925
Travel times
Kitchen
Living Room
Primary Bedroom
Zillow last checked: 7 hours ago
Listing updated: October 09, 2025 at 08:52am
Listing Provided by:
Alex Hall alex@stephencooley.com,
Stephen Cooley Real Estate
Source: Canopy MLS as distributed by MLS GRID,MLS#: 4269925
Facts & features
Interior
Bedrooms & bathrooms
- Bedrooms: 3
- Bathrooms: 4
- Full bathrooms: 3
- 1/2 bathrooms: 1
- Main level bedrooms: 2
Primary bedroom
- Features: Ceiling Fan(s), Walk-In Closet(s)
- Level: Upper
Bedroom s
- Level: Main
Bedroom s
- Level: Main
Bathroom full
- Level: Main
Bathroom full
- Level: Main
Bathroom half
- Level: Main
Bathroom full
- Features: Garden Tub
- Level: Upper
Dining area
- Level: Main
Great room
- Level: Main
Kitchen
- Level: Main
Laundry
- Level: Main
Loft
- Level: Upper
Utility room
- Level: Main
Heating
- Heat Pump
Cooling
- Central Air
Appliances
- Included: Dishwasher, Electric Water Heater, Gas Oven, Gas Range, Microwave, Refrigerator
- Laundry: Laundry Room, Main Level
Features
- Built-in Features, Kitchen Island, Open Floorplan, Walk-In Closet(s), Walk-In Pantry, Wet Bar, Whirlpool
- Flooring: Stone, Tile, Wood
- Has basement: No
Interior area
- Total structure area: 3,807
- Total interior livable area: 3,807 sqft
- Finished area above ground: 3,807
- Finished area below ground: 0
Video & virtual tour
Property
Parking
- Parking features: Assigned
Features
- Levels: Two
- Stories: 2
- Entry location: Main
- Patio & porch: Terrace
- Pool features: Community
- Has view: Yes
- View description: City, Year Round
Details
- Parcel number: 12502546
- Zoning: UMUD
- Special conditions: Standard
Construction
Type & style
- Home type: Condo
- Property subtype: Condominium
Materials
- Brick Partial, Stone, Synthetic Stucco
- Foundation: Slab
Condition
- New construction: No
- Year built: 2013
Utilities & green energy
- Sewer: Public Sewer
- Water: City
Community & HOA
Community
- Features: Business Center, Clubhouse, Concierge, Elevator, Fitness Center, Recreation Area, Street Lights
- Subdivision: SKYE Condominiums
HOA
- Has HOA: Yes
- HOA fee: $1,917 monthly
- HOA name: Skye Condominiums / CAMS
- HOA phone: 704-731-5560
- Second HOA name: Beacon IMG
- Second HOA phone: 704-751-7901
Location
- Region: Charlotte
Financial & listing details
- Price per square foot: $890/sqft
- Tax assessed value: $1,254,046
- Date on market: 6/11/2025
- Listing terms: Cash,Conventional
- Road surface type: None, Paved