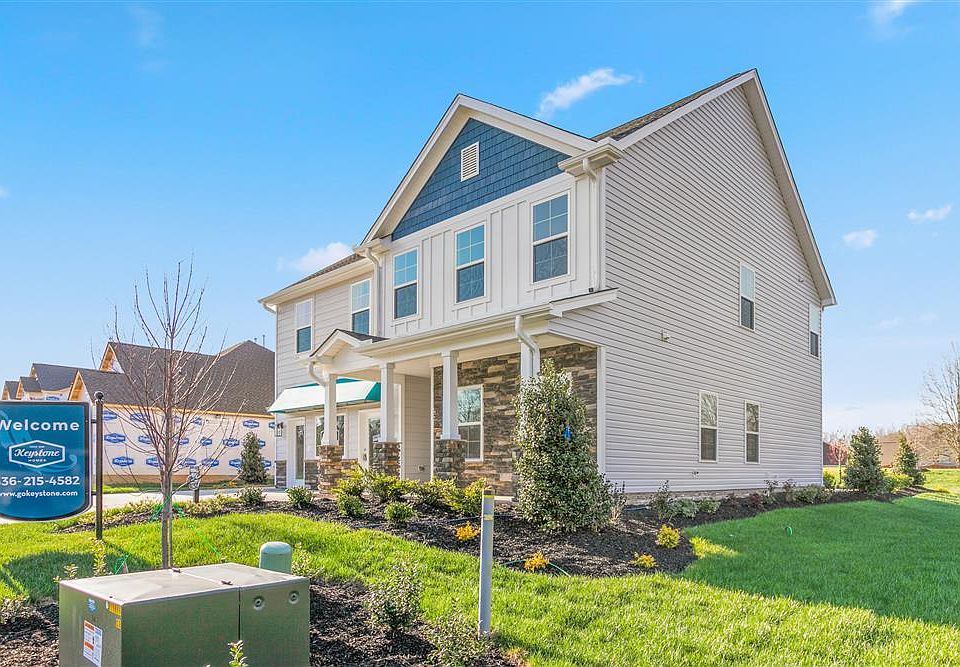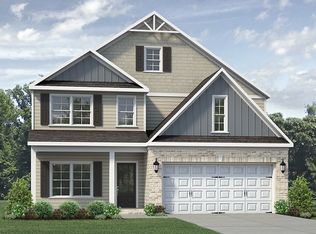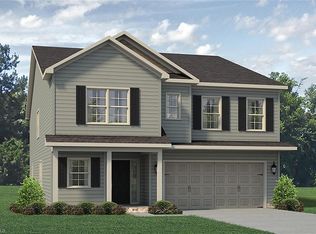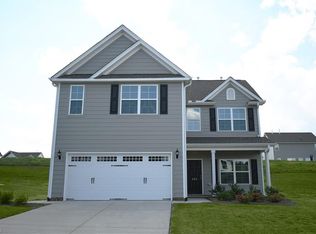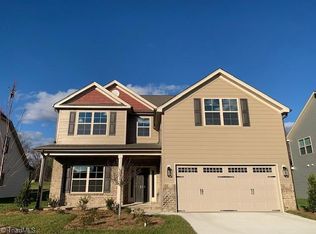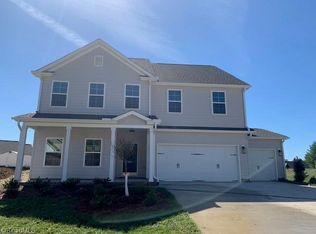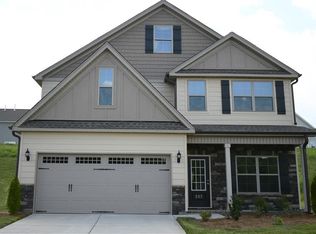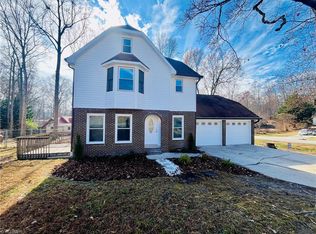222 Royal Pines Dr, Trinity, NC 27370
What's special
- 241 days |
- 55 |
- 2 |
Zillow last checked: 8 hours ago
Listing updated: November 21, 2025 at 11:34am
W. Scott Wallace 336-856-0111,
KEYSTONE REALTY GROUP
Travel times
Schedule tour
Select your preferred tour type — either in-person or real-time video tour — then discuss available options with the builder representative you're connected with.
Facts & features
Interior
Bedrooms & bathrooms
- Bedrooms: 5
- Bathrooms: 4
- Full bathrooms: 3
- 1/2 bathrooms: 1
- Main level bathrooms: 2
Primary bedroom
- Level: Main
- Dimensions: 15.75 x 14.42
Primary bedroom
- Level: Second
- Dimensions: 13 x 18
Bedroom 2
- Level: Second
- Dimensions: 14.67 x 13.67
Bedroom 3
- Level: Second
- Dimensions: 14.25 x 14.58
Bedroom 4
- Level: Second
- Dimensions: 14.25 x 14.58
Breakfast
- Level: Main
- Dimensions: 18.33 x 11.25
Kitchen
- Level: Main
- Dimensions: 18 x 18
Living room
- Level: Main
- Dimensions: 18.33 x 14.42
Heating
- Forced Air, Natural Gas
Cooling
- Central Air
Appliances
- Included: Microwave, Dishwasher, Disposal, Exhaust Fan, Free-Standing Range, Gas Water Heater
Features
- Flooring: Carpet, Vinyl
- Doors: Insulated Doors
- Windows: Insulated Windows
- Has basement: No
- Attic: Partially Floored,Pull Down Stairs
- Number of fireplaces: 1
- Fireplace features: Living Room
Interior area
- Total structure area: 2,845
- Total interior livable area: 2,845 sqft
- Finished area above ground: 2,845
Property
Parking
- Total spaces: 2
- Parking features: Driveway, Garage, Paved, Attached
- Attached garage spaces: 2
- Has uncovered spaces: Yes
Features
- Levels: Two
- Stories: 2
- Patio & porch: Porch
- Pool features: None
Lot
- Size: 0.27 Acres
- Features: Cleared, Not in Flood Zone
Details
- Parcel number: 7727301535
- Zoning: RS-15
- Special conditions: Owner Sale
Construction
Type & style
- Home type: SingleFamily
- Architectural style: Transitional
- Property subtype: Stick/Site Built, Residential, Single Family Residence
Materials
- Brick, Cement Siding, Vinyl Siding
- Foundation: Slab
Condition
- New Construction
- New construction: Yes
- Year built: 2024
Details
- Builder name: Keystone Homes
Utilities & green energy
- Sewer: Public Sewer
- Water: Public
Community & HOA
Community
- Subdivision: Royal Pines
HOA
- Has HOA: Yes
- HOA fee: $45 monthly
Location
- Region: Trinity
Financial & listing details
- Date on market: 4/16/2025
- Cumulative days on market: 523 days
- Listing agreement: Exclusive Right To Sell
- Listing terms: Cash,Conventional,FHA,VA Loan
About the community
Source: Keystone Homes NC
8 homes in this community
Available homes
| Listing | Price | Bed / bath | Status |
|---|---|---|---|
Current home: 222 Royal Pines Dr | $438,360 | 5 bed / 4 bath | Available |
| 212 Royal Pines Dr | $387,786 | 4 bed / 3 bath | Available |
| 205 Royal Pines Dr | $433,976 | 4 bed / 3 bath | Available |
| 209 Royal Pines Dr | $443,005 | 5 bed / 3 bath | Available |
| 203 Royal Pines Dr | $446,995 | 3 bed / 3 bath | Available |
| 218 Royal Pines Dr | $447,990 | 5 bed / 3 bath | Available |
| 202 Royal Pines Dr | $344,960 | 3 bed / 2 bath | Pending |
| 200 Royal Pines Dr | $442,707 | 3 bed / 3 bath | Pending |
Source: Keystone Homes NC
Contact builder

By pressing Contact builder, you agree that Zillow Group and other real estate professionals may call/text you about your inquiry, which may involve use of automated means and prerecorded/artificial voices and applies even if you are registered on a national or state Do Not Call list. You don't need to consent as a condition of buying any property, goods, or services. Message/data rates may apply. You also agree to our Terms of Use.
Learn how to advertise your homesEstimated market value
$436,200
$414,000 - $458,000
$2,540/mo
Price history
| Date | Event | Price |
|---|---|---|
| 7/29/2024 | Price change | $438,360-7.2%$154/sqft |
Source: | ||
| 7/10/2024 | Listed for sale | $472,360$166/sqft |
Source: | ||
Public tax history
Monthly payment
Neighborhood: 27370
Nearby schools
GreatSchools rating
- 6/10John R Lawrence ElementaryGrades: K-5Distance: 1.9 mi
- 3/10Wheatmore Middle SchoolGrades: 6-8Distance: 1.9 mi
- 7/10Wheatmore HighGrades: 9-12Distance: 4.7 mi
Schools provided by the builder
- Elementary: John R Lawrence Elementary
- Middle: Wheatmore Middle
- High: Wheatmore High School
Source: Keystone Homes NC. This data may not be complete. We recommend contacting the local school district to confirm school assignments for this home.
