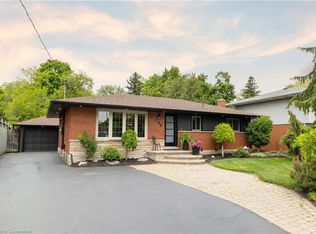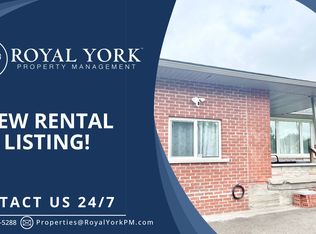Sold for $735,000 on 04/14/25
C$735,000
222 Ross Ave, Kitchener, ON N2A 1V6
3beds
939sqft
Single Family Residence, Residential
Built in 1961
-- sqft lot
$-- Zestimate®
C$783/sqft
$-- Estimated rent
Home value
Not available
Estimated sales range
Not available
Not available
Loading...
Owner options
Explore your selling options
What's special
Finding the perfect one-level living space in this highly desirable neighborhood is rare—people just don’t leave! That’s why we're thrilled to introduce 222 Ross Avenue, an incredible home that checks every box for downsizers, first-time buyers, and anyone seeking the perfect blend of comfort, convenience, and outdoor tranquility. Location? It’s unbeatable! You're just minutes from the expressway, Stanley Park Mall, Franklin Public School, Franklin Park, and the beautiful Stanley Park Conservation Area. But the real showstopper? The ultra-private backyard oasis! Step inside and feel the warmth of this home, with inviting tones and a spacious living room flooded with natural light from the large bay window. The redesigned kitchen is both stylish and functional, offering ample prep space and abundant cabinetry. The open dining area is perfect for hosting family and friends. The primary bedroom is a dream, easily accommodating a king-size bed and featuring his-and-hers closets. The lower-level great room offers a versatile retreat—ideal for a media lounge, workout zone, or playroom—with a stunning feature window. Need extra space? The third bedroom is perfect for guests, located near a three-piece bath. And after a long day, unwind in your six-person sauna—pure relaxation! But let’s talk about that backyard! Whether you’re sipping wine in the sunroom, stepping onto the composite deck, or enjoying the walkout patio, this secluded, tree-lined haven offers the privacy and serenity you've been searching for. No nosy neighbors, just peace and quiet! This is the one—come see it for yourself!
Zillow last checked: 8 hours ago
Listing updated: August 21, 2025 at 12:10am
Listed by:
Jeff Blackham, Broker,
KELLER WILLIAMS INNOVATION REALTY
Source: ITSO,MLS®#: 40700345Originating MLS®#: Cornerstone Association of REALTORS®
Facts & features
Interior
Bedrooms & bathrooms
- Bedrooms: 3
- Bathrooms: 2
- Full bathrooms: 2
- Main level bathrooms: 1
- Main level bedrooms: 2
Other
- Level: Main
Bedroom
- Level: Main
Bedroom
- Level: Basement
Bathroom
- Features: 3-Piece
- Level: Basement
Bathroom
- Features: 4-Piece
- Level: Main
Dining room
- Level: Main
Foyer
- Level: Main
Kitchen
- Level: Main
Living room
- Level: Main
Other
- Description: Hall
- Level: Main
Other
- Description: Balcony
- Level: Main
Other
- Description: Electrical Room
- Level: Basement
Porch
- Description: Screened Porch
- Level: Main
Porch
- Level: Main
Recreation room
- Level: Basement
Storage
- Level: Basement
Storage
- Level: Basement
Storage
- Level: Basement
Utility room
- Level: Basement
Heating
- Forced Air, Natural Gas
Cooling
- Central Air
Appliances
- Included: Built-in Microwave, Dryer, Refrigerator, Stove, Washer
Features
- Sauna
- Basement: Full,Finished
- Number of fireplaces: 1
- Fireplace features: Gas
Interior area
- Total structure area: 1,683
- Total interior livable area: 939 sqft
- Finished area above ground: 939
- Finished area below ground: 744
Property
Parking
- Total spaces: 6
- Parking features: Private Drive Double Wide
- Uncovered spaces: 6
Features
- Frontage type: North
- Frontage length: 55.00
Lot
- Features: Urban, Major Highway, Park, Place of Worship, Public Transit, Schools, Trails
Details
- Parcel number: 225690163
- Zoning: RES-2
Construction
Type & style
- Home type: SingleFamily
- Architectural style: Bungalow
- Property subtype: Single Family Residence, Residential
Materials
- Brick, Stone
- Foundation: Other
- Roof: Asphalt Shing
Condition
- 51-99 Years
- New construction: No
- Year built: 1961
Utilities & green energy
- Sewer: Sewer (Municipal)
- Water: Municipal-Metered
Community & neighborhood
Security
- Security features: Carbon Monoxide Detector, Smoke Detector
Location
- Region: Kitchener
Price history
| Date | Event | Price |
|---|---|---|
| 4/14/2025 | Sold | C$735,000C$783/sqft |
Source: ITSO #40700345 | ||
Public tax history
Tax history is unavailable.
Neighborhood: Stanley Park
Nearby schools
GreatSchools rating
No schools nearby
We couldn't find any schools near this home.
Schools provided by the listing agent
- Elementary: St. Daniel (Jk-08); Franklin P.S. (Jk-06)
- High: St. Mary's Secondary School (09-12); Eastwood C.I. (09-13)
Source: ITSO. This data may not be complete. We recommend contacting the local school district to confirm school assignments for this home.

