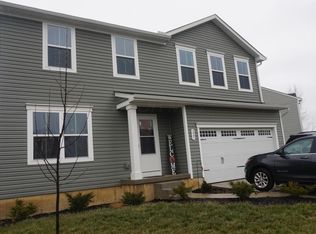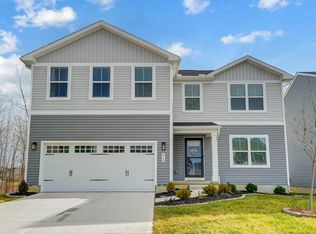Sold for $270,000 on 10/10/25
$270,000
222 Roebling St, Springfield, OH 45505
4beds
1,900sqft
Single Family Residence
Built in 2022
5,353.52 Square Feet Lot
$267,600 Zestimate®
$142/sqft
$2,376 Estimated rent
Home value
$267,600
$254,000 - $281,000
$2,376/mo
Zestimate® history
Loading...
Owner options
Explore your selling options
What's special
Welcome to this beautiful, modern home located in Clark Shawnee Local Schools. Built in 2022, this spacious 4-bedroom, 2.5-bathroom property offers both style and functionality. Ideal for growing families, it boasts a well-designed floor plan with plenty of natural light and room to entertain. Upon entering, you'll find a welcoming foyer leading to the open-concept living and dining areas. The kitchen is a chef’s dream, featuring contemporary appliances, ample counter space, and sleek cabinetry. The adjacent dining area is perfect for family meals or hosting friends. The home offers 4 generously sized bedrooms, including a master suite with a private en-suite bathroom. The master bath features a double vanity and shower for the ultimate relaxation experience. In addition to the 4 bedrooms, there’s a room that can serve as either an office or a 5th bedroom, depending on your lifestyle and needs. Whether you need a quiet place to work from home or extra space for a guest room, this versatile area offers more possibilities. The unfinished basement provides endless potential, whether you're looking to create additional living space, a home theater, or extra storage. With a 2-car garage and a large backyard, you'll have plenty of room for both vehicles and outdoor activities. Located in a quiet, family-friendly neighborhood, this home is perfect for those looking for a blend of modern comfort and convenience. Don’t miss your chance to own this newly built gem.
Zillow last checked: 8 hours ago
Listing updated: October 10, 2025 at 05:11pm
Listed by:
Jill Williams (937)890-7400,
Summers Realty
Bought with:
Test Member
Test Office
Source: DABR MLS,MLS#: 934629 Originating MLS: Dayton Area Board of REALTORS
Originating MLS: Dayton Area Board of REALTORS
Facts & features
Interior
Bedrooms & bathrooms
- Bedrooms: 4
- Bathrooms: 3
- Full bathrooms: 2
- 1/2 bathrooms: 1
- Main level bathrooms: 1
Bedroom
- Level: Second
- Dimensions: 14 x 16
Bedroom
- Level: Second
- Dimensions: 11 x 10
Bedroom
- Level: Second
- Dimensions: 11 x 10
Bedroom
- Level: Second
- Dimensions: 11 x 11
Dining room
- Level: Main
- Dimensions: 12 x 10
Kitchen
- Level: Main
- Dimensions: 12 x 11
Living room
- Level: Main
- Dimensions: 16 x 16
Office
- Level: Main
- Dimensions: 7 x 10
Heating
- Forced Air, Natural Gas
Cooling
- Central Air
Features
- Ceiling Fan(s), Kitchen Island, Kitchen/Family Room Combo, Pantry, Walk-In Closet(s)
- Basement: Full,Unfinished
Interior area
- Total structure area: 1,900
- Total interior livable area: 1,900 sqft
Property
Parking
- Total spaces: 2
- Parking features: Garage, Two Car Garage
- Garage spaces: 2
Features
- Levels: Two
- Stories: 2
Lot
- Size: 5,353 sqft
- Dimensions: 5355 sq ft
Details
- Parcel number: 3050700016206019T
- Zoning: Residential
- Zoning description: Residential
Construction
Type & style
- Home type: SingleFamily
- Property subtype: Single Family Residence
Materials
- Aluminum Siding
Condition
- Year built: 2022
Utilities & green energy
- Water: Public
- Utilities for property: Sewer Available, Water Available
Community & neighborhood
Security
- Security features: Surveillance System
Location
- Region: Springfield
HOA & financial
HOA
- Has HOA: Yes
- HOA fee: $300 annually
Other
Other facts
- Listing terms: Conventional,FHA,VA Loan
Price history
| Date | Event | Price |
|---|---|---|
| 10/10/2025 | Sold | $270,000$142/sqft |
Source: | ||
| 7/15/2025 | Price change | $270,000-6.3%$142/sqft |
Source: | ||
| 6/18/2025 | Price change | $288,000-2.4%$152/sqft |
Source: | ||
| 6/7/2025 | Price change | $295,000-1.7%$155/sqft |
Source: | ||
| 5/31/2025 | Price change | $300,000-2.9%$158/sqft |
Source: | ||
Public tax history
| Year | Property taxes | Tax assessment |
|---|---|---|
| 2024 | $5,193 +2.4% | $870 |
| 2023 | $5,070 | $870 |
Find assessor info on the county website
Neighborhood: 45505
Nearby schools
GreatSchools rating
- 7/10Possum Elementary SchoolGrades: PK-6Distance: 3.7 mi
- 7/10Shawnee High SchoolGrades: 7-12Distance: 3.8 mi
Schools provided by the listing agent
- District: Clark-Shawnee
Source: DABR MLS. This data may not be complete. We recommend contacting the local school district to confirm school assignments for this home.

Get pre-qualified for a loan
At Zillow Home Loans, we can pre-qualify you in as little as 5 minutes with no impact to your credit score.An equal housing lender. NMLS #10287.
Sell for more on Zillow
Get a free Zillow Showcase℠ listing and you could sell for .
$267,600
2% more+ $5,352
With Zillow Showcase(estimated)
$272,952
