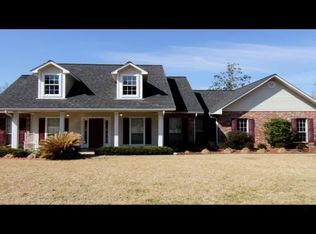Closed
Price Unknown
222 Robertson Rd, Ball, LA 71405
3beds
2,000sqft
Single Family Residence
Built in ----
0.6 Acres Lot
$266,100 Zestimate®
$--/sqft
$1,494 Estimated rent
Home value
$266,100
$253,000 - $279,000
$1,494/mo
Zestimate® history
Loading...
Owner options
Explore your selling options
What's special
Own this home at 222 Robertson Rd, located in Ball, LA. This property is now available for direct purchase of $240,000 or through an exciting online auction. Key Features: This home features approximately 2,000 sq. ft. of living space, providing ample room for family activities, relaxation, and entertainment. It features 3 bedrooms and 2 bathrooms. Enjoy outdoor living in the expansive fenced backyard. It's great for family gatherings. Situated in a quiet and friendly neighborhood, this home promises a peaceful living environment. Additionally, the home boasts a 2-car garage, providing ample space for vehicles and extra storage. Buy It Now Price: $240,000. Take advantage of this opportunity to directly purchase this home at a competitive price. Online Auction: Alternatively, participate in an online auction to bid on this property. Don’t miss out on this chance to make it yours. For more details or to schedule a showing, please give us a call at 318-443-6614 or email info@bonnetteauctions.com.
Zillow last checked: 8 hours ago
Listing updated: April 02, 2024 at 11:39am
Listed by:
Wendi Ford,
Bonnette Auction Company
Bought with:
Wendi Ford, 995709770
Bonnette Auction Company
Source: GCLRA,MLS#: 2431546 Originating MLS: Greater Central Louisiana REALTORS Association
Originating MLS: Greater Central Louisiana REALTORS Association
Facts & features
Interior
Bedrooms & bathrooms
- Bedrooms: 3
- Bathrooms: 2
- Full bathrooms: 2
Primary bedroom
- Description: Flooring(Carpet)
- Level: Lower
- Dimensions: 17.0000 x 14.0000
Bedroom
- Description: Flooring(Carpet)
- Level: Lower
- Dimensions: 13.0000 x 11.0000
Bedroom
- Description: Flooring(Carpet)
- Level: Lower
- Dimensions: 10.0000 x 11.0000
Primary bathroom
- Description: Flooring(Tile)
- Level: Lower
- Dimensions: 12.0000 x 7.0000
Bathroom
- Description: Flooring(Tile)
- Level: Lower
- Dimensions: 7.0000 x 5.0000
Dining room
- Description: Flooring(Wood)
- Level: Lower
- Dimensions: 14.0000 x 11.0000
Kitchen
- Description: Flooring(Tile)
- Level: Lower
- Dimensions: 12.0000 x 11.0000
Laundry
- Description: Flooring(Tile)
- Level: Lower
- Dimensions: 6.0000 x 5.0000
Living room
- Description: Flooring(Tile)
- Level: Lower
- Dimensions: 19.0000 x 15.0000
Heating
- Central
Cooling
- Central Air
Appliances
- Included: Refrigerator
Features
- Has fireplace: Yes
- Fireplace features: Gas
Interior area
- Total structure area: 2,500
- Total interior livable area: 2,000 sqft
Property
Parking
- Parking features: Attached, Garage, Two Spaces
- Has garage: Yes
Accessibility
- Accessibility features: Accessibility Features
Features
- Levels: One
- Stories: 1
Lot
- Size: 0.60 Acres
- Features: City Lot, Rectangular Lot
Details
- Parcel number: 1200080750
- Special conditions: None,Auction
Construction
Type & style
- Home type: SingleFamily
- Architectural style: Acadian
- Property subtype: Single Family Residence
Materials
- Brick
- Foundation: Slab
- Roof: Shingle
Condition
- Average Condition,Resale
- New construction: No
Utilities & green energy
- Sewer: Public Sewer
- Water: Public
Community & neighborhood
Location
- Region: Ball
- Subdivision: Live Oak
Price history
| Date | Event | Price |
|---|---|---|
| 3/8/2024 | Sold | -- |
Source: | ||
Public tax history
| Year | Property taxes | Tax assessment |
|---|---|---|
| 2024 | $2,840 +34.3% | $24,500 +42.4% |
| 2023 | $2,115 +8.4% | $17,200 |
| 2022 | $1,950 -1.3% | $17,200 |
Find assessor info on the county website
Neighborhood: 71405
Nearby schools
GreatSchools rating
- 7/10Ball Elementary SchoolGrades: PK-6Distance: 1.2 mi
- 6/10Tioga Junior High SchoolGrades: 7-8Distance: 3.3 mi
- 6/10Tioga High SchoolGrades: 9-12Distance: 3.6 mi
