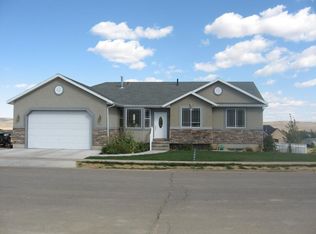Custom built home. Immaculately kept home with open main floor plan, boasting large 8x6 picture windows, gas fire place, main floor laundry, updated lighting, granite counter tops, upgraded stainless appliance, mater bedroom with master bath having separate large soaking tub, separate shower + walk in closet, fully finished basement, large cold storage room with shelves, water softener, humidifier, uv light installed in the furnace. Walkout daylight basement, Natural lighting throughout entire home.
This property is off market, which means it's not currently listed for sale or rent on Zillow. This may be different from what's available on other websites or public sources.
