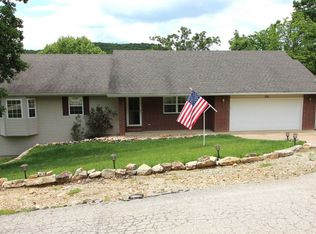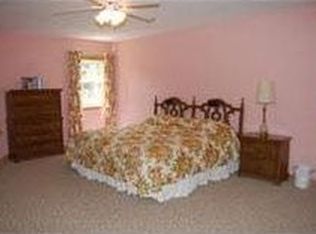Closed
Price Unknown
222 Reno Springs Estates Court, Walnut Shade, MO 65771
4beds
1,904sqft
Single Family Residence
Built in 2004
3.52 Acres Lot
$323,300 Zestimate®
$--/sqft
$2,110 Estimated rent
Home value
$323,300
$304,000 - $343,000
$2,110/mo
Zestimate® history
Loading...
Owner options
Explore your selling options
What's special
Beautiful area with this one. This home sits on 3.5 acres with mountain views and natural rock landscaping in the back yard with wet weather brook flowing down the hill for you to enjoy. Spacious 4 bedroom 2 bath home with vaulted ceiling, dining area and an eat in kitchen. Extra built in cabinets in several rooms for additional storage. Large carport for your boat or extended cab pickup. Carport has pull down stairs for extra storage. Two car garage with insulated door. Wood stained trim throughout the home with large main bedroom and his & hers closets. Large covered back patio with stained tongue and grove ceiling- room for the entire family. Roof is only one year old, water heater in last 12 months and HVAC only 11 months old. Fresh paint! Could use some carpet. Extensive drainage tile to remove ponding installed in back yard. Nice large garden shed. Pride of ownership! Measurements are approximate.
Zillow last checked: 8 hours ago
Listing updated: August 02, 2024 at 02:56pm
Listed by:
Rob E Robbins 417-263-1930,
Keller Williams Tri-Lakes
Bought with:
Brenda Diehl, 2021014297
Branson Lakes Country Realty
Source: SOMOMLS,MLS#: 60234776
Facts & features
Interior
Bedrooms & bathrooms
- Bedrooms: 4
- Bathrooms: 2
- Full bathrooms: 2
Primary bedroom
- Area: 297.72
- Dimensions: 21.1 x 14.11
Bedroom 2
- Area: 129.87
- Dimensions: 11.7 x 11.1
Bedroom 3
- Area: 153.9
- Dimensions: 11.4 x 13.5
Bedroom 4
- Area: 141.1
- Dimensions: 10 x 14.11
Primary bathroom
- Area: 46.44
- Dimensions: 11.3 x 4.11
Bathroom full
- Area: 48.84
- Dimensions: 11.1 x 4.4
Breakfast room
- Area: 104.96
- Dimensions: 12.8 x 8.2
Dining room
- Description: Aprx Room Sizes: 10.9 x 11.1
Garage
- Area: 387.34
- Dimensions: 21.4 x 18.1
Kitchen
- Area: 153.18
- Dimensions: 13.8 x 11.1
Living room
- Area: 382.18
- Dimensions: 19.7 x 19.4
Patio
- Description: Aprx Room Sizes: 48 x 9.8 Covered
Porch
- Description: Aprx Room Sizes: 23.8 x 7 Covered
Heating
- Heat Pump, Electric
Cooling
- Ceiling Fan(s), Heat Pump
Appliances
- Included: Dishwasher, Disposal, Electric Water Heater, Free-Standing Electric Oven, Microwave, Refrigerator
- Laundry: Laundry Room, W/D Hookup
Features
- Laminate Counters, Vaulted Ceiling(s)
- Flooring: Carpet, Tile
- Windows: Blinds, Double Pane Windows, Shutters
- Has basement: No
- Attic: Pull Down Stairs
- Has fireplace: No
Interior area
- Total structure area: 1,904
- Total interior livable area: 1,904 sqft
- Finished area above ground: 1,904
- Finished area below ground: 0
Property
Parking
- Total spaces: 3
- Parking features: Garage Door Opener
- Attached garage spaces: 3
- Carport spaces: 1
Features
- Levels: One
- Stories: 1
- Patio & porch: Covered, Front Porch, Patio
- Has view: Yes
- View description: Panoramic
Lot
- Size: 3.52 Acres
- Dimensions: 168 x 828 irr
- Features: Landscaped, Level, Sloped
Details
- Additional structures: Shed(s)
- Parcel number: 061.012000000002.105
Construction
Type & style
- Home type: SingleFamily
- Architectural style: Ranch
- Property subtype: Single Family Residence
Materials
- Stone, Vinyl Siding
- Foundation: Crawl Space
- Roof: Composition
Condition
- Year built: 2004
Utilities & green energy
- Sewer: Septic Tank
- Water: Shared Well
- Utilities for property: Cable Available
Community & neighborhood
Location
- Region: Walnut Shade
- Subdivision: Reno Springs Estates
Other
Other facts
- Listing terms: Cash,Conventional,FHA,USDA/RD,VA Loan
- Road surface type: Asphalt, Concrete
Price history
| Date | Event | Price |
|---|---|---|
| 2/27/2023 | Sold | -- |
Source: | ||
| 2/2/2023 | Pending sale | $285,000$150/sqft |
Source: | ||
| 1/13/2023 | Listed for sale | $285,000+32.6%$150/sqft |
Source: | ||
| 7/26/2019 | Listing removed | $215,000$113/sqft |
Source: Keller Williams Branson Tri-Lakes Realty #60127334 | ||
| 7/2/2019 | Price change | $215,000-4.9%$113/sqft |
Source: Keller Williams Branson Tri-Lakes Realty #60127334 | ||
Public tax history
| Year | Property taxes | Tax assessment |
|---|---|---|
| 2024 | $1,459 -0.1% | $28,120 |
| 2023 | $1,460 +3% | $28,120 |
| 2022 | $1,418 +0.5% | $28,120 |
Find assessor info on the county website
Neighborhood: 65771
Nearby schools
GreatSchools rating
- 6/10Branson Intermediate SchoolGrades: 4-6Distance: 6.8 mi
- 3/10Branson Jr. High SchoolGrades: 7-8Distance: 9.6 mi
- 7/10Branson High SchoolGrades: 9-12Distance: 7.2 mi
Schools provided by the listing agent
- Elementary: Branson Buchanan
- Middle: Branson
- High: Branson
Source: SOMOMLS. This data may not be complete. We recommend contacting the local school district to confirm school assignments for this home.

