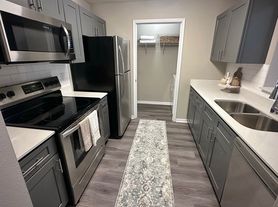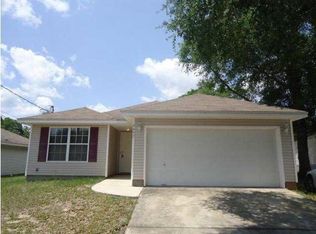AVAIL: 10/30. S/D = $2,200, can be broken up in 2 monthly installments, if qualified. PETS ALLOWED UPON APPROVAL & W/ A PET FEE! Welcome to this stunning South Crestview single-story property for rent! This all-brick home boasts a covered front entrance, an open floor plan w/ 4 spacious bedrooms, each featuring cozy carpeting & 3 full bathrooms. The master suite is a true retreat w/ double vanity sinks, 2 walk-in closets, a garden tub & a separate shower. The tray ceiling in the master bedroom adds an extra touch of elegance. The large kitchen includes stainless steel appliances, a breakfast bar & a large pantry for all your storage needs. The home also features a bonus room, perfect for a home office or playroom. The inside utility room adds convenience, while the 2-car garage w/ an auto opener provides ample parking. Enjoy the Florida weather on the open back patio or the covered back section. The large privacy-fenced backyard is perfect for outdoor activities & the yard building offers additional storage. This home is all electric w/ LVP flooring throughout the main living areas. Come & experience the comfort & convenience of this beautiful property! Sorry, no smoking allowed.
House for rent
$2,200/mo
222 Raptor Dr, Crestview, FL 32536
4beds
2,359sqft
Price may not include required fees and charges.
Single family residence
Available now
Cats, dogs OK
Garage parking
What's special
Home officeLarge pantryBreakfast barBonus roomYard buildingCozy carpetingMaster suite
- 79 days |
- -- |
- -- |
Travel times
Looking to buy when your lease ends?
Consider a first-time homebuyer savings account designed to grow your down payment with up to a 6% match & a competitive APY.
Facts & features
Interior
Bedrooms & bathrooms
- Bedrooms: 4
- Bathrooms: 3
- Full bathrooms: 3
Appliances
- Included: Dishwasher, Oven, Refrigerator
Features
- Double Vanity, Walk-In Closet(s)
- Flooring: Carpet
Interior area
- Total interior livable area: 2,359 sqft
Video & virtual tour
Property
Parking
- Parking features: Garage
- Has garage: Yes
- Details: Contact manager
Features
- Patio & porch: Patio, Porch
- Exterior features: 1 story single family home, All electric, Bonus Room, Garden, LVP flooring, Large privacy fenced backyard, Lawn, all brick, breakfast bar, covered front entrance, inside utility room, microhood, open floor plan, stainless steel appliances, tray ceiling in master bedroom
Details
- Parcel number: 313N231100000A0400
Construction
Type & style
- Home type: SingleFamily
- Property subtype: Single Family Residence
Community & HOA
Location
- Region: Crestview
Financial & listing details
- Lease term: Contact For Details
Price history
| Date | Event | Price |
|---|---|---|
| 11/6/2025 | Price change | $2,200-8.3%$1/sqft |
Source: Zillow Rentals | ||
| 9/23/2025 | Price change | $2,400-4%$1/sqft |
Source: Zillow Rentals | ||
| 9/4/2025 | Listed for rent | $2,500$1/sqft |
Source: Zillow Rentals | ||
| 8/20/2025 | Sold | $345,000-1.4%$146/sqft |
Source: | ||
| 7/17/2025 | Pending sale | $349,900$148/sqft |
Source: | ||

