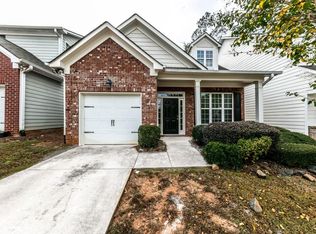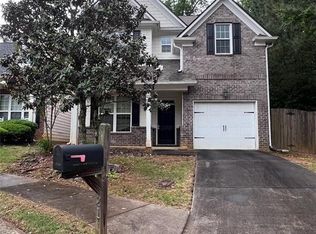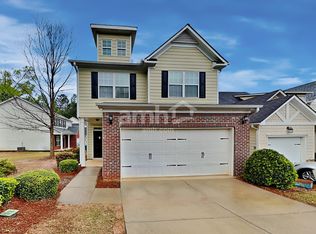Closed
$342,000
222 Ranier Ct, Canton, GA 30114
3beds
1,620sqft
Single Family Residence, Residential
Built in 2004
1,633.5 Square Feet Lot
$330,000 Zestimate®
$211/sqft
$1,934 Estimated rent
Home value
$330,000
$314,000 - $347,000
$1,934/mo
Zestimate® history
Loading...
Owner options
Explore your selling options
What's special
This gorgeous, renovated home features 3 bedrooms, 3 full bathrooms and sits on the cul-de-sac and is near guest parking. Renovations include a new roof, new thermostats, new stainless-steel appliances, new flooring throughout, new interior paint throughout, new light fixtures throughout, a remodeled kitchen that boasts new granite countertops, tile backsplash, newly painted cabinets, new cabinet hardware, new flooring, and new paint, newly painted banister and handrail, freshly painted bathroom cabinets, new granite countertop in the primary bath, new plumbing fixtures, and a new rear patio. Sip your morning coffee on the rocking chair front porch. You will love this open floorplan. The entrance will greet you with open arms. The main floor features a remodeled kitchen that is appointed with bar seating and opens to the eat in area and family room. It is also appointed with an oversized bedroom with a spacious walk-in closet and direct access to the bathroom. The primary suite is your private oasis with a separate garden tub, dual vanities and walk in shower. There is an additional bedroom, and a full bathroom are on the second floor. The amenities include a swimming pool and lawn maintenance. Award winning school district. Convenient to downtown Canton, and easily accessible to I-75 & I-575. Welcome home!
Zillow last checked: 8 hours ago
Listing updated: July 09, 2024 at 11:59pm
Listing Provided by:
MELISSA KRUDWIG,
Atlanta Communities 404-793-2327
Bought with:
Sharon Lydick, 368707
BHGRE Metro Brokers
Source: FMLS GA,MLS#: 7402798
Facts & features
Interior
Bedrooms & bathrooms
- Bedrooms: 3
- Bathrooms: 3
- Full bathrooms: 3
- Main level bathrooms: 1
- Main level bedrooms: 1
Primary bedroom
- Features: Oversized Master
- Level: Oversized Master
Bedroom
- Features: Oversized Master
Primary bathroom
- Features: Double Vanity, Separate Tub/Shower
Dining room
- Features: None
Kitchen
- Features: Breakfast Bar, Eat-in Kitchen, Stone Counters, View to Family Room
Heating
- Forced Air, Natural Gas
Cooling
- Ceiling Fan(s), Central Air
Appliances
- Included: Dishwasher, Disposal
- Laundry: In Kitchen
Features
- Double Vanity, High Ceilings 9 ft Upper, High Ceilings 10 ft Main, Walk-In Closet(s)
- Flooring: Vinyl
- Windows: None
- Basement: None
- Number of fireplaces: 1
- Fireplace features: Electric
- Common walls with other units/homes: No Common Walls
Interior area
- Total structure area: 1,620
- Total interior livable area: 1,620 sqft
Property
Parking
- Total spaces: 1
- Parking features: Attached, Covered, Driveway, Garage, Garage Door Opener, Garage Faces Front
- Attached garage spaces: 1
- Has uncovered spaces: Yes
Accessibility
- Accessibility features: None
Features
- Levels: Two
- Stories: 2
- Patio & porch: Front Porch, Patio
- Exterior features: Private Yard
- Pool features: None
- Spa features: None
- Fencing: None
- Has view: Yes
- View description: Other
- Waterfront features: None
- Body of water: None
Lot
- Size: 1,633 sqft
- Features: Back Yard, Cul-De-Sac, Private
Details
- Additional structures: None
- Parcel number: 14N12G 012
- Other equipment: None
- Horse amenities: None
Construction
Type & style
- Home type: SingleFamily
- Architectural style: Traditional
- Property subtype: Single Family Residence, Residential
Materials
- Brick Front, Frame
- Foundation: Slab
- Roof: Composition
Condition
- Resale
- New construction: No
- Year built: 2004
Utilities & green energy
- Electric: 220 Volts
- Sewer: Public Sewer
- Water: Public
- Utilities for property: Cable Available, Electricity Available, Natural Gas Available, Phone Available, Sewer Available, Underground Utilities, Water Available
Green energy
- Energy efficient items: None
- Energy generation: None
Community & neighborhood
Security
- Security features: Fire Sprinkler System
Community
- Community features: Homeowners Assoc, Pool, Sidewalks, Street Lights
Location
- Region: Canton
- Subdivision: Canton Heights
HOA & financial
HOA
- Has HOA: Yes
- HOA fee: $120 monthly
- Services included: Maintenance Grounds
- Association phone: 770-575-0943
Other
Other facts
- Road surface type: Concrete
Price history
| Date | Event | Price |
|---|---|---|
| 7/17/2024 | Listing removed | -- |
Source: FMLS GA #7416809 Report a problem | ||
| 7/8/2024 | Listed for rent | $1,975$1/sqft |
Source: FMLS GA #7416809 Report a problem | ||
| 7/3/2024 | Sold | $342,000-2.3%$211/sqft |
Source: | ||
| 6/17/2024 | Pending sale | $350,000$216/sqft |
Source: | ||
| 6/12/2024 | Listed for sale | $350,000-6.7%$216/sqft |
Source: | ||
Public tax history
| Year | Property taxes | Tax assessment |
|---|---|---|
| 2025 | $3,403 +2.1% | $118,948 +2.7% |
| 2024 | $3,333 -7.6% | $115,840 -7.8% |
| 2023 | $3,606 +36.9% | $125,652 +36.9% |
Find assessor info on the county website
Neighborhood: 30114
Nearby schools
GreatSchools rating
- 8/10J. Knox Elementary SchoolGrades: PK-5Distance: 1 mi
- 7/10Teasley Middle SchoolGrades: 6-8Distance: 3.8 mi
- 7/10Cherokee High SchoolGrades: 9-12Distance: 1.5 mi
Schools provided by the listing agent
- Elementary: J. Knox
- Middle: Teasley
- High: Cherokee
Source: FMLS GA. This data may not be complete. We recommend contacting the local school district to confirm school assignments for this home.
Get a cash offer in 3 minutes
Find out how much your home could sell for in as little as 3 minutes with a no-obligation cash offer.
Estimated market value$330,000
Get a cash offer in 3 minutes
Find out how much your home could sell for in as little as 3 minutes with a no-obligation cash offer.
Estimated market value
$330,000


