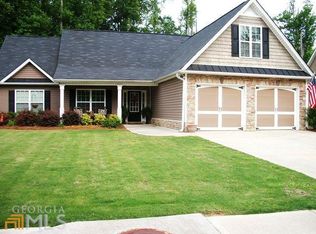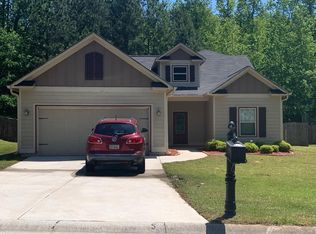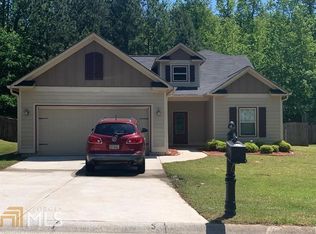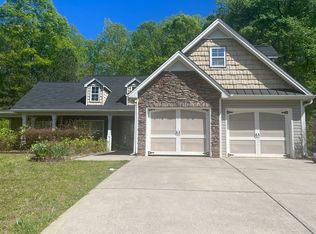MASTERPIECE! This charming 4 bedroom & 2.5 bath home is set in an ultra-convenient location just minutes from downtown Villa Rica or Carrollton. A stylish & elegant kitchen with breakfast area features black appliances and sits off the formal dining room. The master, located on the main level, features a stylish ensuite with separate jetted tub & shower & walk in closet. Upstairs, you will find 3 more bedrooms & an additional bath. Enjoy your morning coffee while sitting on your screen porch enjoying the fenced-in backyard. Don't procrastinate or you'll miss out!
This property is off market, which means it's not currently listed for sale or rent on Zillow. This may be different from what's available on other websites or public sources.



