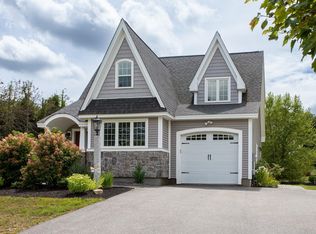Classic custom built gambrel tucked back on 2 picturesque acres framed by stonewalls & mature trees . This one owner custom home has been totally renovated with great attention to detail, custom appointments & filled with natural light. From the moment you enter the enviable mudroom, you will be surprised. Contemporary kitchen, quartz counters, center island w/butcher block, FR/DR w/picture window overlooking lovely backyard; french doors to LR w/corner wall of builtins. The gorgeous curved staircase leads to the 2nd floor, fantastic master suite, generous walk in closet/dressing area. beautiful tiled master bath w/whirlpool tub, double vanities, separate shower & stained glass transoms, jack & jill tiled laundry room w/sewing/folding area; tiled full bath, two additional bedrooms & 3rd bedroom has hidden access to the silo w/additional storage & secret hideaway. Generous rooms, gleaming hardwood flrs, the custom features here are endless, even the curved window sills are ready for holiday candles. LL has small office and lots of possibilities. Well maintained systems & roof is new. Brick patio is ready for social distancing. Detached 32x32 2+ garage for vehicles & work area with an entire 2nd floor for projects and/or expansion or in-home business. And then there's the land -the lot is beautiful with mature trees & flowering shrubs, back acreage is open & bordered by more trees - perfect for family gatherings & events, entertaining & nature visitors. Exceptional property!
This property is off market, which means it's not currently listed for sale or rent on Zillow. This may be different from what's available on other websites or public sources.

