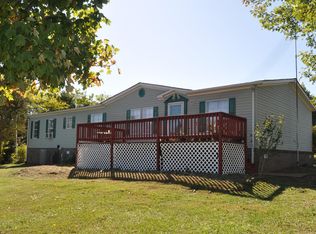All the space you want with all the convenience you need! Your next home could be 222 Point Rd, a private oasis for your family with quick access to shops, restaurants and great schools. A fantastic find with 4 Lg. BR home and extensive space in the 3-car garage. Maybe you need a mancave, extra storage or just plenty space for car hobbies. Inside, welcome home to a wonderfully open floorplan featuring large open living room, plus newly updated eat-in kitchen with loads of gorgeous white cabinetry and stainless steel appliances! All the bedrooms have walk-in closets, large soaking tub in main suite and that's just inside. There's much more magic outside! Great private patio area, perfect for the best barbecue with your buds! Large yard, nearly an acre with mature shade trees. Welcome Home!
This property is off market, which means it's not currently listed for sale or rent on Zillow. This may be different from what's available on other websites or public sources.
