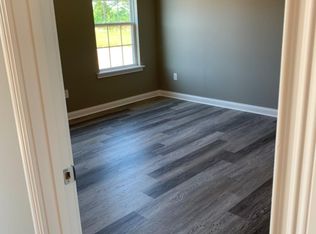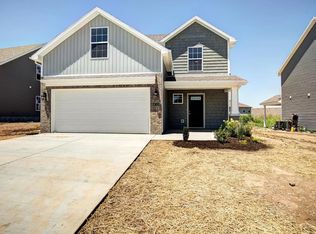Sold for $330,000 on 01/17/25
$330,000
222 Pleasant View Dr, Georgetown, KY 40324
4beds
1,915sqft
Single Family Residence
Built in 2017
6,969.6 Square Feet Lot
$335,500 Zestimate®
$172/sqft
$2,198 Estimated rent
Home value
$335,500
$295,000 - $382,000
$2,198/mo
Zestimate® history
Loading...
Owner options
Explore your selling options
What's special
This beautiful 4-bedroom, 2.5-bathroom home offers a spacious open floor plan that is perfect for both relaxing and entertaining. The heart of the home features a bright and inviting living area that flows seamlessly into the kitchen and dining spaces, providing the ideal setting for gatherings and everyday living.
The large primary suite is a true retreat, offering plenty of room to unwind, complete with a generous walk-in closet and a private ensuite bathroom. Each of the additional bedrooms are well-sized, offering flexibility for guests or can be used as a home office.
The welcoming neighborhood fosters a strong sense of community, where neighbors connect and enjoy the serene surroundings.
Conveniently located just minutes from local schools, shopping, and dining, this home also offers easy access to Lexington and major highways, making commuting a breeze. Whether you're running errands or heading into the city, everything you need is just around the corner.
Don't miss the opportunity to make this lovely home yours. With its ideal combination of space, location, and neighborhood charm, it's a wonderful place to call home!
Zillow last checked: 8 hours ago
Listing updated: August 28, 2025 at 11:54pm
Listed by:
Pamela Snyder 502-682-5137,
SimpliHOM,
Tamara Hurst 502-229-3378,
SimpliHOM
Bought with:
Tyler I Back, 218460
The Brokerage
Source: Imagine MLS,MLS#: 24024473
Facts & features
Interior
Bedrooms & bathrooms
- Bedrooms: 4
- Bathrooms: 3
- Full bathrooms: 2
- 1/2 bathrooms: 1
Primary bedroom
- Level: Second
Bedroom 1
- Level: Second
Bedroom 2
- Level: Second
Bedroom 3
- Level: Second
Bathroom 1
- Description: Full Bath
- Level: Second
Bathroom 2
- Description: Full Bath
- Level: Second
Bathroom 3
- Description: Half Bath
- Level: First
Kitchen
- Level: First
Living room
- Level: First
Living room
- Level: First
Utility room
- Level: Second
Heating
- Electric, Heat Pump
Cooling
- Electric, Heat Pump
Appliances
- Included: Dryer, Dishwasher, Microwave, Refrigerator, Washer, Range
- Laundry: Electric Dryer Hookup, Washer Hookup
Features
- Walk-In Closet(s)
- Flooring: Carpet, Laminate, Other
- Has basement: No
Interior area
- Total structure area: 1,915
- Total interior livable area: 1,915 sqft
- Finished area above ground: 1,915
- Finished area below ground: 0
Property
Parking
- Total spaces: 2
- Parking features: Attached Garage, Driveway
- Garage spaces: 2
- Has uncovered spaces: Yes
Features
- Levels: Two
- Patio & porch: Patio, Porch
- Has view: Yes
- View description: Neighborhood
Lot
- Size: 6,969 sqft
Details
- Parcel number: 19210199.023
Construction
Type & style
- Home type: SingleFamily
- Property subtype: Single Family Residence
Materials
- Brick Veneer, Vinyl Siding
- Foundation: Slab
- Roof: Shingle
Condition
- New construction: No
- Year built: 2017
Utilities & green energy
- Sewer: Public Sewer
- Water: Public
- Utilities for property: Electricity Connected, Sewer Connected, Water Connected
Community & neighborhood
Location
- Region: Georgetown
- Subdivision: Sutton Place
HOA & financial
HOA
- HOA fee: $275 annually
Price history
| Date | Event | Price |
|---|---|---|
| 1/17/2025 | Sold | $330,000-2.7%$172/sqft |
Source: | ||
| 12/21/2024 | Contingent | $339,000$177/sqft |
Source: | ||
| 12/10/2024 | Price change | $339,000-1.3%$177/sqft |
Source: | ||
| 11/21/2024 | Listed for sale | $343,500+58.5%$179/sqft |
Source: | ||
| 3/23/2018 | Sold | $216,725+373.2%$113/sqft |
Source: | ||
Public tax history
| Year | Property taxes | Tax assessment |
|---|---|---|
| 2022 | $1,541 -18.9% | $218,100 +0.6% |
| 2021 | $1,901 | $216,725 |
Find assessor info on the county website
Neighborhood: 40324
Nearby schools
GreatSchools rating
- 4/10Lemons Mill Elementary SchoolGrades: K-5Distance: 0.4 mi
- 6/10Royal Spring Middle SchoolGrades: 6-8Distance: 3.9 mi
- 6/10Scott County High SchoolGrades: 9-12Distance: 3.8 mi
Schools provided by the listing agent
- Elementary: Lemons Mill
- Middle: Georgetown
- High: Great Crossing
Source: Imagine MLS. This data may not be complete. We recommend contacting the local school district to confirm school assignments for this home.

Get pre-qualified for a loan
At Zillow Home Loans, we can pre-qualify you in as little as 5 minutes with no impact to your credit score.An equal housing lender. NMLS #10287.

