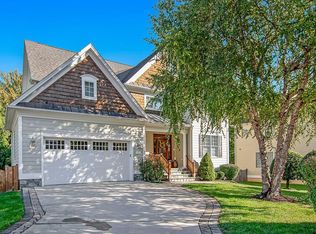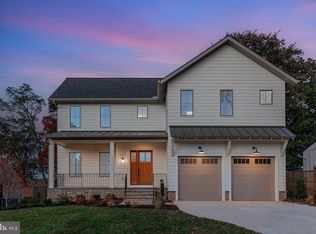Sold for $1,004,500 on 04/25/25
$1,004,500
222 Pleasant St SW, Vienna, VA 22180
3beds
1,672sqft
Single Family Residence
Built in 1970
0.27 Acres Lot
$1,005,200 Zestimate®
$601/sqft
$3,497 Estimated rent
Home value
$1,005,200
$945,000 - $1.08M
$3,497/mo
Zestimate® history
Loading...
Owner options
Explore your selling options
What's special
Main Level Living! Cathedral Ceiling! Renovated top to bottom! Step into this beautiful home, where classic charm has been thoughtfully preserved and enhanced with modern upgrades over the past three decades. Nestled in the heart of Vienna, this modern home greets you with an open floor plan and an abundance of natural light in every room. The seamless flow between the living room, dining area, and kitchen—featuring a center island—creates an inviting space perfect for both everyday living and entertaining.****The home offers three spacious bedrooms, with two providing primary-suite-level comfort, ensuring both versatility and relaxation. A newly renovated bathroom and a generous walk-in closet showcase the latest design trends A charming sunroom leads to a beautiful deck and private back yard, offering a serene outdoor retreat ideal for hosting or simply unwinding. *** Leave the car at home! Located on Pleasant Street, this home is just a 5 minute stroll from restaurants, shops, three grocery stores, Historic Church Street, the W&OD bike trail, and the local Farmer’s Market. Experience the charm of Vienna’s community festivals and vibrant lifestyle. Enjoy quick access to Route 66 & 7, Tysons Corner, Arlington, and DC, with the Metro just down the road for added convenience. ***Vienna is part of one of the most sought-after school districts!
Zillow last checked: 11 hours ago
Listing updated: May 06, 2025 at 02:10am
Listed by:
Ana Rivas-Beck 703-772-3526,
Weichert, REALTORS
Bought with:
Stefany Ramirez, SP0002350
Long & Foster Real Estate, Inc.
Source: Bright MLS,MLS#: VAFX2230884
Facts & features
Interior
Bedrooms & bathrooms
- Bedrooms: 3
- Bathrooms: 2
- Full bathrooms: 2
- Main level bathrooms: 2
- Main level bedrooms: 3
Primary bedroom
- Features: Flooring - HardWood
- Level: Main
- Area: 300 Square Feet
- Dimensions: 20 x 15
Bedroom 2
- Features: Flooring - HardWood
- Level: Main
- Area: 168 Square Feet
- Dimensions: 12 x 14
Bedroom 3
- Features: Flooring - HardWood
- Level: Main
- Area: 110 Square Feet
- Dimensions: 11 x 10
Dining room
- Features: Cathedral/Vaulted Ceiling, Flooring - HardWood, Built-in Features
- Level: Main
- Area: 80 Square Feet
- Dimensions: 8 x 10
Kitchen
- Features: Flooring - HardWood, Granite Counters, Kitchen Island
- Level: Main
- Area: 280 Square Feet
- Dimensions: 20 x 14
Living room
- Features: Cathedral/Vaulted Ceiling, Flooring - HardWood
- Level: Main
- Area: 280 Square Feet
- Dimensions: 20 x 14
Sitting room
- Features: Flooring - Ceramic Tile
- Level: Main
- Area: 110 Square Feet
- Dimensions: 11 x 10
Heating
- Heat Pump, Electric, Natural Gas
Cooling
- Central Air, Electric
Appliances
- Included: Gas Water Heater
- Laundry: Main Level
Features
- Bathroom - Walk-In Shower, Built-in Features, Combination Kitchen/Dining, Open Floorplan, Kitchen Island, Walk-In Closet(s)
- Flooring: Wood
- Windows: Skylight(s)
- Has basement: No
- Has fireplace: No
Interior area
- Total structure area: 1,672
- Total interior livable area: 1,672 sqft
- Finished area above ground: 1,672
- Finished area below ground: 0
Property
Parking
- Total spaces: 1
- Parking features: Attached Carport
- Carport spaces: 1
Accessibility
- Accessibility features: None
Features
- Levels: One
- Stories: 1
- Patio & porch: Deck
- Exterior features: Lighting, Sidewalks
- Pool features: None
Lot
- Size: 0.27 Acres
Details
- Additional structures: Above Grade, Below Grade
- Parcel number: 0384 39 0006
- Zoning: 904
- Special conditions: Standard
Construction
Type & style
- Home type: SingleFamily
- Architectural style: Contemporary,Ranch/Rambler
- Property subtype: Single Family Residence
Materials
- Brick, Vinyl Siding
- Foundation: Slab
- Roof: Asphalt
Condition
- New construction: No
- Year built: 1970
- Major remodel year: 2004
Utilities & green energy
- Sewer: Public Sewer
- Water: Public
Community & neighborhood
Location
- Region: Vienna
- Subdivision: Vienna Woods
Other
Other facts
- Listing agreement: Exclusive Right To Sell
- Ownership: Fee Simple
Price history
| Date | Event | Price |
|---|---|---|
| 4/25/2025 | Sold | $1,004,500+4.6%$601/sqft |
Source: | ||
| 4/9/2025 | Pending sale | $960,000$574/sqft |
Source: | ||
| 4/3/2025 | Listed for sale | $960,000$574/sqft |
Source: | ||
Public tax history
| Year | Property taxes | Tax assessment |
|---|---|---|
| 2025 | $10,406 +7.4% | $900,180 +7.6% |
| 2024 | $9,689 +7.9% | $836,340 +5.1% |
| 2023 | $8,979 +5.7% | $795,660 +7.1% |
Find assessor info on the county website
Neighborhood: 22180
Nearby schools
GreatSchools rating
- 3/10Marshall Road Elementary SchoolGrades: PK-6Distance: 1 mi
- 7/10Thoreau Middle SchoolGrades: 7-8Distance: 1.6 mi
- 8/10Madison High SchoolGrades: 9-12Distance: 0.6 mi
Schools provided by the listing agent
- Elementary: Marshall Road
- Middle: Thoreau
- High: Madison
- District: Fairfax County Public Schools
Source: Bright MLS. This data may not be complete. We recommend contacting the local school district to confirm school assignments for this home.
Get a cash offer in 3 minutes
Find out how much your home could sell for in as little as 3 minutes with a no-obligation cash offer.
Estimated market value
$1,005,200
Get a cash offer in 3 minutes
Find out how much your home could sell for in as little as 3 minutes with a no-obligation cash offer.
Estimated market value
$1,005,200

