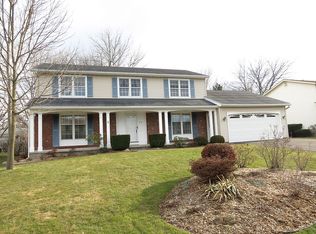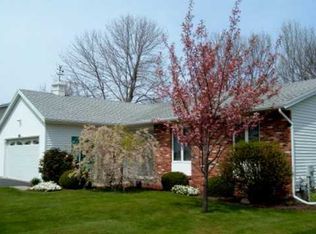THIS IS IT! INSTANT EQUITY with easy TLC!! Colonial complete with an in-law/ teen suite! No teens or in-laws? Perhaps rent out or air bnb the in-law to offset your mortgage! Formal living room! Family room with cozy wood burning fireplace! Eat in kitchen with white cabinets and all appliances included! Formal dining room! 4 bedrooms upstairs and 2 full baths! Master bedroom with closet and master bath! First floor laundry! Finished basement! In-law is equipped with kitchen, full bath with stand up shower and large living/bedroom area! Separate furnace! Attached 2 car garage!
This property is off market, which means it's not currently listed for sale or rent on Zillow. This may be different from what's available on other websites or public sources.

