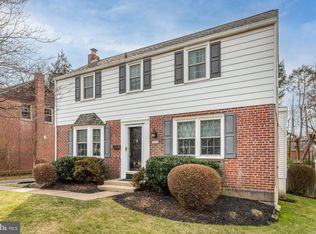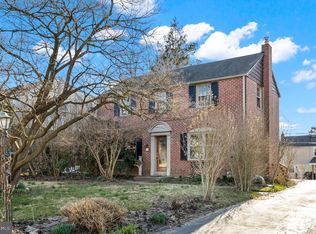Sold for $535,000
$535,000
222 Pickwick Rd, Havertown, PA 19083
4beds
1,688sqft
Single Family Residence
Built in 1950
6,098 Square Feet Lot
$551,400 Zestimate®
$317/sqft
$3,190 Estimated rent
Home value
$551,400
$496,000 - $612,000
$3,190/mo
Zestimate® history
Loading...
Owner options
Explore your selling options
What's special
Welcome to this spacious red brick colonial home, in the peaceful Chatham Park neighborhood! This low maintance home features a front patio, oak hardwood floors throughout, gas heat, central air, a full basement, and a rear deck. The first floor includes a large living room, formal dining room, and kitchen. There’s also a bonus room off of the kitchen, that leads to a full bathroom with a stall shower and a laundry room with an outside entrance. The second floor has three bedrooms and a traditional bathroom. The expansive basement offers plenty of storage space, utilities, and room for customization. Outside, you’ll find a large deck perfect for entertaining and a storage shed. This home is conveniently located within walking distance of Chatham Park Elementary School, Brookline Boulevard that offers many restaurants and shops, and walkable to public transportation. Easy access to Routes 1, 3, 476, Center City, and the Airport. The high-speed train line is less than a mile away, making commuting to Philadelphia a breeze. A short distance to Chatham Glen and other Township Parks that offer softball and baseball fields, tennis and basketball courts, playgrounds, and nature areas. This is a fantastic opportunity to live in a well cared for home in the friendly Havertown community, and the Award-Winning Haverford School District.
Zillow last checked: 8 hours ago
Listing updated: May 19, 2025 at 12:16pm
Listed by:
Ned McAleer 610-659-0239,
Keller Williams Main Line
Bought with:
Joanna zhao
Canaan Realty Investment Group
Source: Bright MLS,MLS#: PADE2087296
Facts & features
Interior
Bedrooms & bathrooms
- Bedrooms: 4
- Bathrooms: 2
- Full bathrooms: 2
- Main level bathrooms: 1
- Main level bedrooms: 1
Dining room
- Level: Main
Kitchen
- Level: Main
Laundry
- Level: Main
Living room
- Level: Main
Heating
- Forced Air, Natural Gas
Cooling
- Central Air, Electric
Appliances
- Included: Dryer, Refrigerator, Washer, Gas Water Heater
- Laundry: Main Level, Laundry Room
Features
- Basement: Full
- Has fireplace: No
Interior area
- Total structure area: 1,688
- Total interior livable area: 1,688 sqft
- Finished area above ground: 1,688
- Finished area below ground: 0
Property
Parking
- Total spaces: 1
- Parking features: Asphalt, Driveway
- Uncovered spaces: 1
Accessibility
- Accessibility features: Accessible Entrance
Features
- Levels: Two
- Stories: 2
- Exterior features: Street Lights, Sidewalks
- Pool features: None
Lot
- Size: 6,098 sqft
- Dimensions: 67.00 x 105.00
- Features: Level
Details
- Additional structures: Above Grade, Below Grade
- Parcel number: 22020094700
- Zoning: RESIDENTIAL
- Special conditions: Standard
Construction
Type & style
- Home type: SingleFamily
- Architectural style: Colonial
- Property subtype: Single Family Residence
Materials
- Frame, Masonry
- Foundation: Concrete Perimeter
Condition
- New construction: No
- Year built: 1950
Utilities & green energy
- Electric: 100 Amp Service, Circuit Breakers
- Sewer: Public Sewer
- Water: Public
- Utilities for property: Cable Connected
Community & neighborhood
Location
- Region: Havertown
- Subdivision: Chatham Park
- Municipality: HAVERFORD TWP
Other
Other facts
- Listing agreement: Exclusive Right To Sell
- Listing terms: Cash,Conventional,FHA,VA Loan
- Ownership: Fee Simple
Price history
| Date | Event | Price |
|---|---|---|
| 5/16/2025 | Sold | $535,000+1.9%$317/sqft |
Source: | ||
| 4/7/2025 | Pending sale | $525,000$311/sqft |
Source: | ||
| 4/2/2025 | Listed for sale | $525,000$311/sqft |
Source: | ||
| 11/5/2019 | Listing removed | $2,000$1/sqft |
Source: BHHS Fox & Roach-Haverford #PADE502002 Report a problem | ||
| 10/4/2019 | Listed for rent | $2,000$1/sqft |
Source: BHHS Fox & Roach-Haverford #PADE502002 Report a problem | ||
Public tax history
| Year | Property taxes | Tax assessment |
|---|---|---|
| 2025 | $6,678 +6.2% | $244,510 |
| 2024 | $6,287 +2.9% | $244,510 |
| 2023 | $6,108 +2.4% | $244,510 |
Find assessor info on the county website
Neighborhood: 19083
Nearby schools
GreatSchools rating
- 8/10Chatham Park El SchoolGrades: K-5Distance: 0.4 mi
- 9/10Haverford Middle SchoolGrades: 6-8Distance: 0.9 mi
- 10/10Haverford Senior High SchoolGrades: 9-12Distance: 0.8 mi
Schools provided by the listing agent
- Elementary: Chatham Park
- Middle: Haverford
- High: Haverford Senior
- District: Haverford Township
Source: Bright MLS. This data may not be complete. We recommend contacting the local school district to confirm school assignments for this home.
Get a cash offer in 3 minutes
Find out how much your home could sell for in as little as 3 minutes with a no-obligation cash offer.
Estimated market value$551,400
Get a cash offer in 3 minutes
Find out how much your home could sell for in as little as 3 minutes with a no-obligation cash offer.
Estimated market value
$551,400

