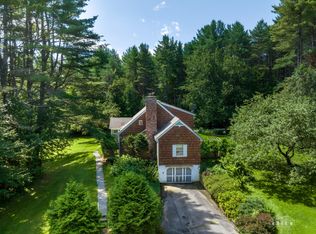Sold for $285,000 on 10/31/24
$285,000
222 Picketts Corners Rd, Saranac, NY 12981
4beds
1,823sqft
Single Family Residence
Built in 1975
5.6 Acres Lot
$294,500 Zestimate®
$156/sqft
$2,577 Estimated rent
Home value
$294,500
$253,000 - $336,000
$2,577/mo
Zestimate® history
Loading...
Owner options
Explore your selling options
What's special
Nice Built ranch home has brick and cedar shake siding. With masonry fireplace graces a 32'x13' combination living/dining room area. 4 bedrooms and a large additional room on the front of the home. Multiple options for heat and hot water. Attached one car garage and an additional 29'x30' detached garage. Pole Barn outbuilding. With 5.6 acre lot!
Zillow last checked: 8 hours ago
Listing updated: October 31, 2024 at 05:20pm
Listed by:
Brandy McDonald,
Century 21 The One
Bought with:
Brandy McDonald, 10401344431
Century 21 The One
Source: ACVMLS,MLS#: 203380
Facts & features
Interior
Bedrooms & bathrooms
- Bedrooms: 4
- Bathrooms: 3
- Full bathrooms: 2
- 1/2 bathrooms: 1
- Main level bathrooms: 3
- Main level bedrooms: 4
Bedroom 1
- Features: Carpet
- Level: First
- Area: 195 Square Feet
- Dimensions: 15 x 13
Bedroom 2
- Features: Carpet
- Level: First
- Area: 150 Square Feet
- Dimensions: 15 x 10
Bathroom 1
- Features: Ceramic Tile
- Level: First
- Area: 100 Square Feet
- Dimensions: 10 x 10
Bathroom 2
- Features: Laminate Counters
- Level: First
- Area: 90 Square Feet
- Dimensions: 10 x 9
Bathroom 3
- Features: Carpet
- Level: First
- Area: 143 Square Feet
- Dimensions: 11 x 13
Bathroom 3
- Features: Laminate Counters
- Level: First
- Area: 64 Square Feet
- Dimensions: 8 x 8
Bathroom 4
- Features: Carpet
- Level: First
- Area: 100 Square Feet
- Dimensions: 10 x 10
Bathroom 4
- Features: Ceramic Tile
- Level: First
- Area: 64 Square Feet
- Dimensions: 8 x 8
Dining room
- Features: Laminate Counters
- Level: First
- Area: 156 Square Feet
- Dimensions: 12 x 13
Kitchen
- Features: Laminate Counters
- Level: First
- Area: 234 Square Feet
- Dimensions: 18 x 13
Living room
- Features: Carpet
- Level: First
- Area: 260 Square Feet
- Dimensions: 20 x 13
Utility room
- Features: Ceramic Tile
- Level: First
- Area: 30 Square Feet
- Dimensions: 6 x 5
Heating
- Electric, Forced Air, Natural Gas
Cooling
- None
Appliances
- Included: Dishwasher, Dryer, Electric Cooktop, Electric Range, Exhaust Fan, Ice Maker, Oil Water Heater, Oven, Range Hood, Refrigerator, Washer, Washer/Dryer
- Laundry: Gas Dryer Hookup, Laundry Room, Washer Hookup
Features
- Ceiling Fan(s), Storage
- Flooring: Carpet, Ceramic Tile, Laminate
- Doors: Storm Door(s)
- Windows: Triple Pane Windows, Window Treatments
- Basement: Full,Partially Finished
Interior area
- Total structure area: 1,823
- Total interior livable area: 1,823 sqft
- Finished area above ground: 1,823
- Finished area below ground: 0
Property
Parking
- Total spaces: 3029
- Parking features: Asphalt, Paved
- Attached garage spaces: 3029
Features
- Patio & porch: Deck, Porch
- Exterior features: Storage
- Fencing: None
- Has view: Yes
- View description: Mountain(s), Trees/Woods
- Frontage type: Other
Lot
- Size: 5.60 Acres
- Features: Back Yard, Few Trees, Rolling Slope, Views
- Topography: Rolling
Details
- Additional structures: Barn(s), Garage(s), Second Garage, Storage
- Parcel number: 215.127
- Other equipment: Dehumidifier
Construction
Type & style
- Home type: SingleFamily
- Architectural style: Ranch
- Property subtype: Single Family Residence
Materials
- Brick, Cedar
- Foundation: Block
- Roof: Asphalt
Condition
- Updated/Remodeled
- New construction: No
- Year built: 1975
Utilities & green energy
- Electric: Circuit Breakers
- Sewer: Private Sewer, Septic Tank
- Water: Well Drilled
- Utilities for property: Cable Available, Cable Connected, Internet Available, Internet Connected, Natural Gas Available, Natural Gas Connected, Phone Available
Community & neighborhood
Security
- Security features: Carbon Monoxide Detector(s), Smoke Detector(s)
Location
- Region: Saranac
Other
Other facts
- Listing agreement: Exclusive Right To Sell
- Listing terms: Cash,Conventional
- Road surface type: Paved
Price history
| Date | Event | Price |
|---|---|---|
| 10/31/2024 | Sold | $285,000+74.8%$156/sqft |
Source: | ||
| 8/18/2015 | Sold | $163,000-4.1%$89/sqft |
Source: | ||
| 6/2/2015 | Pending sale | $169,900$93/sqft |
Source: Coldwell Banker Whitbeck Associates #152437 | ||
Public tax history
| Year | Property taxes | Tax assessment |
|---|---|---|
| 2015 | $3,961 | $170,200 |
| 2014 | $3,961 +0.9% | $170,200 |
| 2013 | $3,928 +3.3% | $170,200 |
Find assessor info on the county website
Neighborhood: 12981
Nearby schools
GreatSchools rating
- 5/10Saranac Elementary SchoolGrades: PK-5Distance: 0.9 mi
- 7/10Saranac Middle SchoolGrades: 6-8Distance: 0.8 mi
- 6/10Saranac High SchoolGrades: 9-12Distance: 0.7 mi
