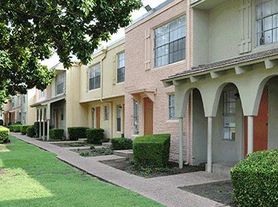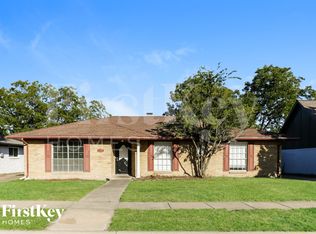Welcome to your new home at the serene end of a quiet, non-through street, providing privacy and tranquility. This charming **brick home** boasts a lovely drive-up appeal, setting the stage for what lies within. The original hardwood floors are in great condition, adding a touch of classic elegance to the spacious living areas.
Step inside to discover a home that's perfectly suited for today's market with **two full bathrooms
a significant benefit in this competitive landscape. The layout is thoughtfully designed, offering ample space for both relaxation and entertainment, with natural light enhancing the warmth of the hardwood floors.
Outside, the property shines with a **huge backyard
ideal for outdoor activities, gardening, or simply enjoying the peace of your own private oasis. A practical shed provides storage solutions, while a covered patio invites you to relax or entertain in comfort, regardless of the weather.
Location is paramount, and this home excels in that regard. Situated close to the intersection of **1st and Kingsley
it offers unparalleled convenience. You're just minutes away from major highways like **635, 30, and George Bush
making commuting effortless. Additionally, the proximity to a plethora of **shopping and dining options** ensures that all your lifestyle needs are within easy reach.
This home combines the charm of a classic brick exterior with modern conveniences, set in a location that balances suburban peace with urban accessibility. It's not just a house; it's a lifestyle upgrade, ready for you to move in and start creating your own story. Don't let this opportunity slip away; make this your forever home!
Please schedule your self-tour to this link:
Self-Showing Hours: Every day, 7 am to 6 pm.
FREE DEPOSIT for qualified candidates through Obligo...Call for details!
Each resident over the age of 18 must submit a separate rental application
APPLICATION REQUIREMENTS
- Provide 3 years of residential history as well as contact information for your rental references.
- Proof of monthly income pay stubs (or bank statements if self-employed)
- Most properties require that applicant's combined gross income is at least three (3) times the monthly rent amount.
- Section 8/Housing Assistance: We participate in the Section 8 Housing Program; however, this property is currently NOT set up for Section 8 Housing but CAN BE with serious candidates .We would need to complete a separate process to set it up, which may take additional time and may delay the approval process.
Beware of scams: Real Property Management MidTown employees will never ask you for your username and password. RPMMidTowm does not advertise on Craigslist, Social Serve, etc. We own our homes; there are no private owners. All funds to lease with RPM MidTown are paid directly through our website, never through wire transfer or payment app like Zelle, Pay Pal, or Cash App.
House for rent
$1,950/mo
222 Pecos St, Garland, TX 75041
3beds
1,300sqft
Price may not include required fees and charges.
Single family residence
Available now
Cats, small dogs OK
-- A/C
Hookups laundry
-- Parking
-- Heating
What's special
Huge backyardBrick homeOriginal hardwood floorsCovered patioClassic brick exteriorLovely drive-up appeal
- 5 days |
- -- |
- -- |
Travel times
Looking to buy when your lease ends?
Consider a first-time homebuyer savings account designed to grow your down payment with up to a 6% match & 3.83% APY.
Facts & features
Interior
Bedrooms & bathrooms
- Bedrooms: 3
- Bathrooms: 2
- Full bathrooms: 2
Appliances
- Included: Stove, WD Hookup
- Laundry: Hookups
Features
- WD Hookup
Interior area
- Total interior livable area: 1,300 sqft
Property
Parking
- Details: Contact manager
Features
- Patio & porch: Patio
- Exterior features: Brick Home, Close to local schools, Huge Backyard, Shopping and restaurants, open-concept living area with natural light, shopping
Details
- Parcel number: 26617500030020000
Construction
Type & style
- Home type: SingleFamily
- Property subtype: Single Family Residence
Community & HOA
Location
- Region: Garland
Financial & listing details
- Lease term: Contact For Details
Price history
| Date | Event | Price |
|---|---|---|
| 10/14/2025 | Listed for rent | $1,950-2.3%$2/sqft |
Source: Zillow Rentals | ||
| 10/14/2025 | Listing removed | $1,995$2/sqft |
Source: Zillow Rentals | ||
| 9/24/2025 | Price change | $1,995-1.5%$2/sqft |
Source: Zillow Rentals | ||
| 8/27/2025 | Listed for rent | $2,025+55.8%$2/sqft |
Source: Zillow Rentals | ||
| 8/22/2025 | Pending sale | $230,000$177/sqft |
Source: NTREIS #20914684 | ||

