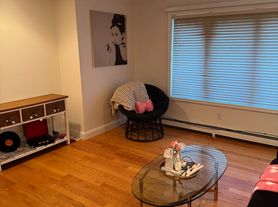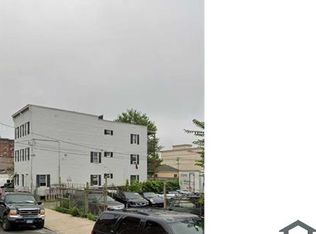Welcome home to this very light, bright and spacious three bedroom, one bath rental, located within 2 miles to White Plains and North White Plains, train station. The unit has been freshly painted, wood floors all redone, and custom window shades in a very desirable location in Silver Lake. 2025-11-06
House for rent
$3,988/mo
222 Park Ave, West Harrison, NY 10604
3beds
1,540sqft
Price may not include required fees and charges.
Singlefamily
Available now
-- Pets
None
In unit laundry
Other parking
Baseboard
What's special
Custom window shadesWood floors all redone
- 2 days |
- -- |
- -- |
Travel times
Looking to buy when your lease ends?
Consider a first-time homebuyer savings account designed to grow your down payment with up to a 6% match & a competitive APY.
Facts & features
Interior
Bedrooms & bathrooms
- Bedrooms: 3
- Bathrooms: 1
- Full bathrooms: 1
Heating
- Baseboard
Cooling
- Contact manager
Appliances
- Included: Dishwasher, Dryer, Microwave, Range Oven, Refrigerator, Washer
- Laundry: In Unit
Features
- Flooring: Hardwood
- Has basement: Yes
Interior area
- Total interior livable area: 1,540 sqft
Property
Parking
- Parking features: Other
- Details: Contact manager
Features
- Exterior features: Architecture Style: Colonial, Heating system: Baseboard
Details
- Parcel number: 55280009031
Construction
Type & style
- Home type: SingleFamily
- Architectural style: Colonial
- Property subtype: SingleFamily
Condition
- Year built: 1963
Community & HOA
Location
- Region: West Harrison
Financial & listing details
- Lease term: Contact For Details
Price history
| Date | Event | Price |
|---|---|---|
| 11/7/2025 | Listed for rent | $3,988$3/sqft |
Source: Zillow Rentals | ||
| 7/25/2025 | Sold | $1,526,000-1.5%$991/sqft |
Source: | ||
| 6/16/2025 | Pending sale | $1,549,000$1,006/sqft |
Source: | ||
| 6/2/2025 | Price change | $1,549,000-3.1%$1,006/sqft |
Source: | ||
| 4/21/2025 | Listed for sale | $1,599,000$1,038/sqft |
Source: | ||

